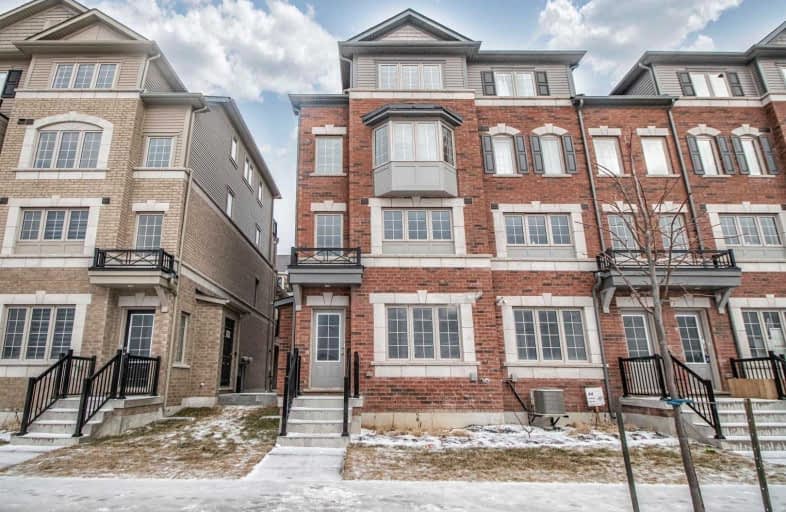Sold on Feb 20, 2019
Note: Property is not currently for sale or for rent.

-
Type: Att/Row/Twnhouse
-
Style: 3-Storey
-
Size: 1500 sqft
-
Lot Size: 24 x 90 Feet
-
Age: New
-
Taxes: $4,494 per year
-
Days on Site: 12 Days
-
Added: Feb 08, 2019 (1 week on market)
-
Updated:
-
Last Checked: 3 months ago
-
MLS®#: E4355938
-
Listed By: Royal lepage ignite realty, brokerage
Welcome To This Gorgeous Executive 4 Bdrm + 3 Bath Beautiful Townhouse. Open Concept Tribute Community Built Home Boasting Around 1977 Sqft Of Living Space & +$30K Upgrades Throughout. Open Concept Living Rm W/ W/O To Balcony, Designer Hardwood On Main W/ Iron Pickets, 2nd Flr Laundry, Bright & Spacious Bdrms, 3rd Flr W/O To Balcony, Rear Entrance To Rec & Much More. Gourmet Kitchen W/ S/S Appls, W/O On Lower Lvl W/ Direct Yard & Garage Access.
Extras
All Elf's, S/S Fridge, S/S Stove, S/S B/I Dishwasher, S/S Exhaust Hood Fan, Washer & Dryer. High Efficiency Furnace, Tank-Less Water Heater & 7 Year Tarion Warranty.
Property Details
Facts for 32 Aquatic Ballet Path, Oshawa
Status
Days on Market: 12
Last Status: Sold
Sold Date: Feb 20, 2019
Closed Date: May 01, 2019
Expiry Date: May 31, 2019
Sold Price: $480,000
Unavailable Date: Feb 20, 2019
Input Date: Feb 08, 2019
Property
Status: Sale
Property Type: Att/Row/Twnhouse
Style: 3-Storey
Size (sq ft): 1500
Age: New
Area: Oshawa
Community: Windfields
Availability Date: Flexible
Inside
Bedrooms: 4
Bedrooms Plus: 1
Bathrooms: 3
Kitchens: 1
Rooms: 8
Den/Family Room: No
Air Conditioning: Central Air
Fireplace: No
Washrooms: 3
Building
Basement: None
Heat Type: Forced Air
Heat Source: Gas
Exterior: Brick
Water Supply: Municipal
Special Designation: Unknown
Parking
Driveway: Private
Garage Spaces: 1
Garage Type: Attached
Covered Parking Spaces: 1
Fees
Tax Year: 2018
Tax Legal Description: Dscp 293 Level 1 Unit 67
Taxes: $4,494
Land
Cross Street: Simcoe St N/Britanni
Municipality District: Oshawa
Fronting On: East
Parcel Number: 272930067
Pool: None
Sewer: Sewers
Lot Depth: 90 Feet
Lot Frontage: 24 Feet
Zoning: Residential
Additional Media
- Virtual Tour: http://www.westbluemedia.com/00219/32aquatic_.html
Rooms
Room details for 32 Aquatic Ballet Path, Oshawa
| Type | Dimensions | Description |
|---|---|---|
| Living Main | 4.22 x 6.40 | Hardwood Floor, Combined W/Dining, W/O To Balcony |
| Dining Main | 4.22 x 6.40 | Hardwood Floor, Combined W/Living, Open Concept |
| Kitchen Main | 3.00 x 3.00 | Ceramic Floor, Stainless Steel Ap, Large Window |
| Br 2nd | 4.22 x 3.00 | Broadloom, Closet, Large Window |
| 2nd Br 2nd | 4.22 x 3.00 | Broadloom, Closet, Large Window |
| 3rd Br 3rd | 2.87 x 3.00 | Broadloom, Closet, Large Window |
| 4th Br 3rd | 4.22 x 3.66 | Broadloom, W/O To Balcony, Closet |
| Rec Lower | 2.95 x 2.44 | Hardwood Floor, W/O To Porch, Large Window |
| XXXXXXXX | XXX XX, XXXX |
XXXX XXX XXXX |
$XXX,XXX |
| XXX XX, XXXX |
XXXXXX XXX XXXX |
$XXX,XXX | |
| XXXXXXXX | XXX XX, XXXX |
XXXXXXX XXX XXXX |
|
| XXX XX, XXXX |
XXXXXX XXX XXXX |
$XXX,XXX | |
| XXXXXXXX | XXX XX, XXXX |
XXXX XXX XXXX |
$XXX,XXX |
| XXX XX, XXXX |
XXXXXX XXX XXXX |
$XXX,XXX | |
| XXXXXXXX | XXX XX, XXXX |
XXXXXXX XXX XXXX |
|
| XXX XX, XXXX |
XXXXXX XXX XXXX |
$X,XXX |
| XXXXXXXX XXXX | XXX XX, XXXX | $530,000 XXX XXXX |
| XXXXXXXX XXXXXX | XXX XX, XXXX | $524,900 XXX XXXX |
| XXXXXXXX XXXXXXX | XXX XX, XXXX | XXX XXXX |
| XXXXXXXX XXXXXX | XXX XX, XXXX | $534,900 XXX XXXX |
| XXXXXXXX XXXX | XXX XX, XXXX | $480,000 XXX XXXX |
| XXXXXXXX XXXXXX | XXX XX, XXXX | $398,800 XXX XXXX |
| XXXXXXXX XXXXXXX | XXX XX, XXXX | XXX XXXX |
| XXXXXXXX XXXXXX | XXX XX, XXXX | $2,000 XXX XXXX |

Unnamed Windfields Farm Public School
Elementary: PublicFather Joseph Venini Catholic School
Elementary: CatholicSunset Heights Public School
Elementary: PublicSt John Paull II Catholic Elementary School
Elementary: CatholicKedron Public School
Elementary: PublicBlair Ridge Public School
Elementary: PublicFather Donald MacLellan Catholic Sec Sch Catholic School
Secondary: CatholicMonsignor Paul Dwyer Catholic High School
Secondary: CatholicR S Mclaughlin Collegiate and Vocational Institute
Secondary: PublicFather Leo J Austin Catholic Secondary School
Secondary: CatholicMaxwell Heights Secondary School
Secondary: PublicSinclair Secondary School
Secondary: Public

