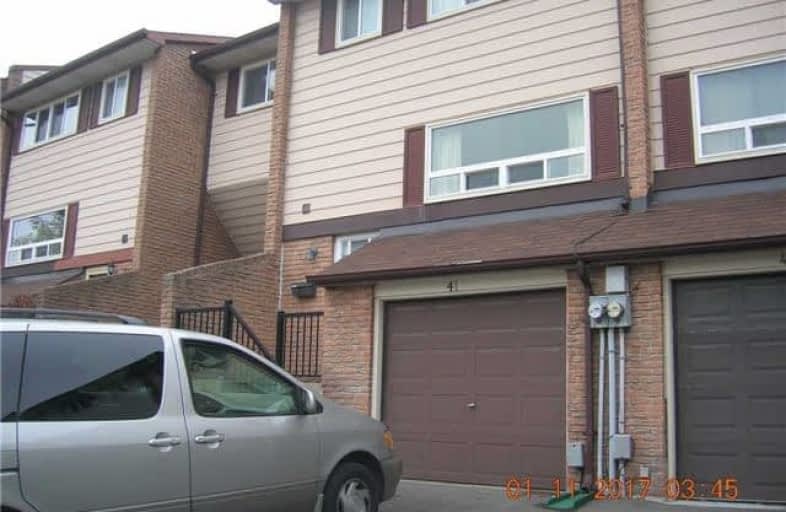Car-Dependent
- Almost all errands require a car.
Some Transit
- Most errands require a car.
Somewhat Bikeable
- Most errands require a car.

Sir Albert Love Catholic School
Elementary: CatholicHarmony Heights Public School
Elementary: PublicVincent Massey Public School
Elementary: PublicCoronation Public School
Elementary: PublicClara Hughes Public School Elementary Public School
Elementary: PublicPierre Elliott Trudeau Public School
Elementary: PublicDCE - Under 21 Collegiate Institute and Vocational School
Secondary: PublicDurham Alternative Secondary School
Secondary: PublicMonsignor John Pereyma Catholic Secondary School
Secondary: CatholicEastdale Collegiate and Vocational Institute
Secondary: PublicO'Neill Collegiate and Vocational Institute
Secondary: PublicMaxwell Heights Secondary School
Secondary: Public-
The Toad Stool Social House
701 Grandview Street N, Oshawa, ON L1K 2K1 1.1km -
Portly Piper
557 King Street E, Oshawa, ON L1H 1G3 1.45km -
Fionn MacCool's
214 Ritson Road N, Oshawa, ON L1G 0B2 1.97km
-
Coffee Culture
555 Rossland Road E, Oshawa, ON L1K 1K8 1.49km -
McDonald's
1300 King Street East, Oshawa, ON L1H 8J4 1.75km -
Chatime
1-1323 King Street E, Oshawa, ON L1H 1J3 1.78km
-
Oshawa YMCA
99 Mary St N, Oshawa, ON L1G 8C1 2.58km -
LA Fitness
1189 Ritson Road North, Ste 4a, Oshawa, ON L1G 8B9 3.28km -
GoodLife Fitness
1385 Harmony Road North, Oshawa, ON L1H 7K5 3.25km
-
Eastview Pharmacy
573 King Street E, Oshawa, ON L1H 1G3 1.39km -
Saver's Drug Mart
97 King Street E, Oshawa, ON L1H 1B8 2.67km -
Lovell Drugs
600 Grandview Street S, Oshawa, ON L1H 8P4 2.94km
-
The Toad Stool Social House
701 Grandview Street N, Oshawa, ON L1K 2K1 1.1km -
Ann's Delicatessen
650 King Street E, Unit 3, Oshawa, ON L1H 1G5 1.17km -
Sea Horse Grill Restaurant
600 King Street E, Oshawa, ON L1H 1G6 1.25km
-
Oshawa Centre
419 King Street West, Oshawa, ON L1J 2K5 4.27km -
Whitby Mall
1615 Dundas Street E, Whitby, ON L1N 7G3 6.88km -
Hush Puppies Canada
531 Aldershot Drive, Oshawa, ON L1K 2N2 1.34km
-
Food Basics
555 Rossland Road E, Oshawa, ON L1K 1K8 1.42km -
Halenda's Meats
1300 King Street E, Oshawa, ON L1H 8J4 1.68km -
Joe & Barb's No Frills
1300 King Street E, Oshawa, ON L1H 8J4 1.68km
-
The Beer Store
200 Ritson Road N, Oshawa, ON L1H 5J8 2.18km -
LCBO
400 Gibb Street, Oshawa, ON L1J 0B2 4.43km -
Liquor Control Board of Ontario
74 Thickson Road S, Whitby, ON L1N 7T2 7.05km
-
Costco Gas
130 Ritson Road N, Oshawa, ON L1G 0A6 2.09km -
Harmony Esso
1311 Harmony Road N, Oshawa, ON L1H 7K5 3.1km -
Mac's
531 Ritson Road S, Oshawa, ON L1H 5K5 3.2km
-
Regent Theatre
50 King Street E, Oshawa, ON L1H 1B3 2.79km -
Cineplex Odeon
1351 Grandview Street N, Oshawa, ON L1K 0G1 3.16km -
Landmark Cinemas
75 Consumers Drive, Whitby, ON L1N 9S2 8.06km
-
Oshawa Public Library, McLaughlin Branch
65 Bagot Street, Oshawa, ON L1H 1N2 3.2km -
Clarington Public Library
2950 Courtice Road, Courtice, ON L1E 2H8 4.39km -
Ontario Tech University
2000 Simcoe Street N, Oshawa, ON L1H 7K4 6.03km
-
Lakeridge Health
1 Hospital Court, Oshawa, ON L1G 2B9 3.32km -
New Dawn Medical
100C-111 Simcoe Street N, Oshawa, ON L1G 4S4 2.8km -
New Dawn Medical
100A - 111 Simcoe Street N, Oshawa, ON L1G 4S4 2.83km
More about this building
View 321 Blackthorn Street, Oshawa

