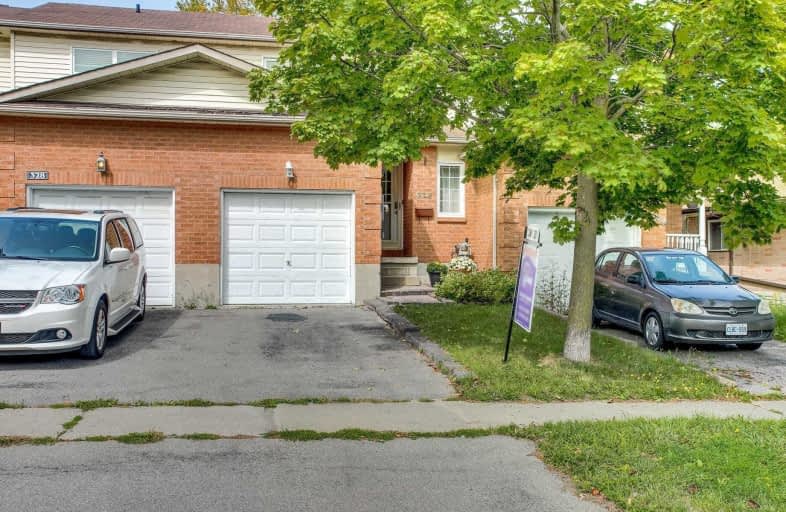Sold on Sep 18, 2020
Note: Property is not currently for sale or for rent.

-
Type: Att/Row/Twnhouse
-
Style: 2-Storey
-
Size: 1100 sqft
-
Lot Size: 19.69 x 108.6 Feet
-
Age: 16-30 years
-
Taxes: $3,195 per year
-
Days on Site: 1 Days
-
Added: Sep 17, 2020 (1 day on market)
-
Updated:
-
Last Checked: 2 months ago
-
MLS®#: E4915976
-
Listed By: Right at home realty inc., brokerage
A Beautiful 2-Storey Freehold Townhome Located In A Family Friendly Neighborhood, And Close To Library, Hospital, Public Transit, 401, And Shopping! A Spacious Eat-In Kitchen With A Walkout To A Large Deck And A Fenced Backyard. Large Master Bedroom With A Semi Ensuite. Attached Garage With Loft Storage. A Finished Basement With A Rec Room. See The Virtual Tour!
Extras
Fantastic Location! Walking Distance To Oshawa Centre, Schools, Parks, Transit & Mins From 401 Access! Freehold, No Monthly Fees! Perfect For First Time Home Buyers And Investors.
Property Details
Facts for 326 Elgin Street West, Oshawa
Status
Days on Market: 1
Last Status: Sold
Sold Date: Sep 18, 2020
Closed Date: Nov 30, 2020
Expiry Date: Feb 26, 2021
Sold Price: $470,000
Unavailable Date: Sep 18, 2020
Input Date: Sep 17, 2020
Prior LSC: Listing with no contract changes
Property
Status: Sale
Property Type: Att/Row/Twnhouse
Style: 2-Storey
Size (sq ft): 1100
Age: 16-30
Area: Oshawa
Community: McLaughlin
Inside
Bedrooms: 3
Bathrooms: 2
Kitchens: 1
Rooms: 5
Den/Family Room: No
Air Conditioning: Central Air
Fireplace: No
Laundry Level: Lower
Washrooms: 2
Building
Basement: Finished
Heat Type: Forced Air
Heat Source: Gas
Exterior: Brick
Exterior: Vinyl Siding
UFFI: No
Water Supply: Municipal
Special Designation: Other
Parking
Driveway: Private
Garage Spaces: 1
Garage Type: Attached
Covered Parking Spaces: 2
Total Parking Spaces: 3
Fees
Tax Year: 2020
Tax Legal Description: Pt Lt 9 Rcp 1018 Oshawa Pt 10,11,12,40R15333;***
Taxes: $3,195
Highlights
Feature: Fenced Yard
Feature: Hospital
Feature: Library
Feature: Park
Feature: Public Transit
Feature: School
Land
Cross Street: Park Rd N/Adelaide A
Municipality District: Oshawa
Fronting On: North
Parcel Number: 163090046
Pool: None
Sewer: Sewers
Lot Depth: 108.6 Feet
Lot Frontage: 19.69 Feet
Additional Media
- Virtual Tour: https://listing.view.property/public/vtour/display/1695987?idx=1#!/
Rooms
Room details for 326 Elgin Street West, Oshawa
| Type | Dimensions | Description |
|---|---|---|
| Living Main | 2.95 x 6.38 | Combined W/Dining, Large Window |
| Kitchen Main | 2.80 x 4.20 | Eat-In Kitchen, W/O To Deck |
| Master 2nd | 3.30 x 4.03 | Closet, Semi Ensuite |
| 2nd Br 2nd | 2.45 x 2.60 | Closet, Large Window |
| 3rd Br 2nd | 2.43 x 3.30 | Closet, Large Window |
| Rec Bsmt | 4.30 x 5.80 |
| XXXXXXXX | XXX XX, XXXX |
XXXX XXX XXXX |
$XXX,XXX |
| XXX XX, XXXX |
XXXXXX XXX XXXX |
$XXX,XXX |
| XXXXXXXX XXXX | XXX XX, XXXX | $470,000 XXX XXXX |
| XXXXXXXX XXXXXX | XXX XX, XXXX | $380,000 XXX XXXX |

Mary Street Community School
Elementary: PublicÉcole élémentaire Antonine Maillet
Elementary: PublicAdelaide Mclaughlin Public School
Elementary: PublicWoodcrest Public School
Elementary: PublicWaverly Public School
Elementary: PublicSt Christopher Catholic School
Elementary: CatholicDCE - Under 21 Collegiate Institute and Vocational School
Secondary: PublicFather Donald MacLellan Catholic Sec Sch Catholic School
Secondary: CatholicDurham Alternative Secondary School
Secondary: PublicMonsignor Paul Dwyer Catholic High School
Secondary: CatholicR S Mclaughlin Collegiate and Vocational Institute
Secondary: PublicO'Neill Collegiate and Vocational Institute
Secondary: Public

