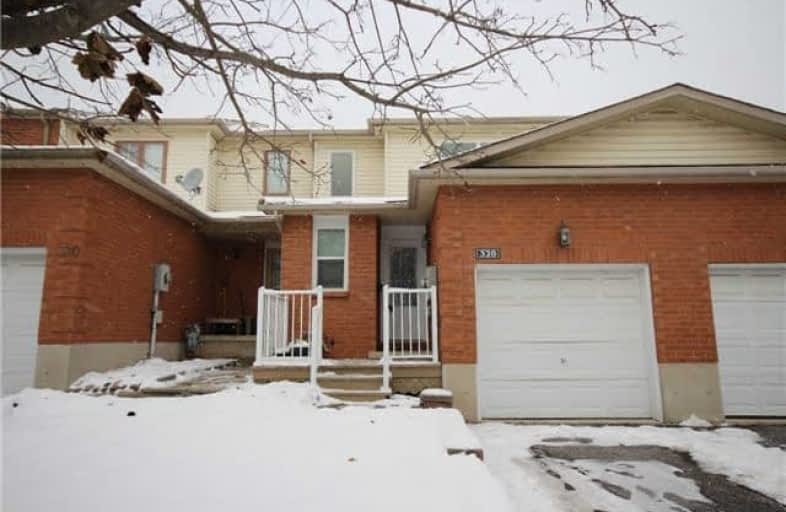Sold on Dec 22, 2017
Note: Property is not currently for sale or for rent.

-
Type: Att/Row/Twnhouse
-
Style: 2-Storey
-
Size: 1100 sqft
-
Lot Size: 16.69 x 108.46 Feet
-
Age: No Data
-
Taxes: $2,955 per year
-
Days on Site: 7 Days
-
Added: Sep 07, 2019 (1 week on market)
-
Updated:
-
Last Checked: 2 months ago
-
MLS®#: E4007975
-
Listed By: Re/max rouge river realty ltd., brokerage
Must See This Beautiful Home! Upgraded Thru Out, Gorgeous Renovated Kitchen, Stainless Steel Appliances, Quartz Counter, Hardwood Flrs, Updated Bathrooms, Entrance To Garage From Foyer, Large Sized Backyard, Walking Distance To Shopping, Close To Oshawa Center, Transit, Restaurants, And All Amenities. Upgrades Include Windows And Doors (2015), Furnace (2016), Kitchen + Hardwood Flrs, (2015). Won't Last Just Move In And Enjoy!
Extras
Stainless Steel Fridge, Gas Stove, Built In Microwave, Built In Dishwasher, Washer, Gas Dryer, Central Air, All Elf's, All Window Coverings, Shed.
Property Details
Facts for 328 Elgin Street West, Oshawa
Status
Days on Market: 7
Last Status: Sold
Sold Date: Dec 22, 2017
Closed Date: Mar 26, 2018
Expiry Date: Mar 30, 2018
Sold Price: $399,900
Unavailable Date: Dec 22, 2017
Input Date: Dec 15, 2017
Property
Status: Sale
Property Type: Att/Row/Twnhouse
Style: 2-Storey
Size (sq ft): 1100
Area: Oshawa
Community: McLaughlin
Availability Date: 60/90 Tba
Inside
Bedrooms: 3
Bathrooms: 2
Kitchens: 1
Rooms: 7
Den/Family Room: No
Air Conditioning: Central Air
Fireplace: No
Laundry Level: Lower
Washrooms: 2
Building
Basement: Unfinished
Heat Type: Forced Air
Heat Source: Gas
Exterior: Brick
Exterior: Vinyl Siding
Water Supply: Municipal
Special Designation: Unknown
Parking
Driveway: Private
Garage Spaces: 1
Garage Type: Attached
Covered Parking Spaces: 1
Total Parking Spaces: 2
Fees
Tax Year: 2017
Tax Legal Description: Plan 1018 Rcp Pt Lot 9 Rp 40R15333 Parts 9, 17, 18
Taxes: $2,955
Highlights
Feature: Public Trans
Land
Cross Street: Park And Adelaide
Municipality District: Oshawa
Fronting On: North
Pool: None
Sewer: Sewers
Lot Depth: 108.46 Feet
Lot Frontage: 16.69 Feet
Rooms
Room details for 328 Elgin Street West, Oshawa
| Type | Dimensions | Description |
|---|---|---|
| Living Main | 3.21 x 6.10 | Combined W/Dining, Hardwood Floor |
| Dining Main | 3.21 x 6.10 | Combined W/Living, Hardwood Floor |
| Kitchen Main | 2.40 x 4.04 | Renovated, Quartz Counter, Stainless Steel Appl |
| Foyer Main | 1.58 x 3.50 | 2 Pc Bath, Marble Floor |
| Master 2nd | 3.26 x 4.00 | Laminate, Semi Ensuite |
| 2nd Br 2nd | 2.55 x 3.15 | Laminate |
| 3rd Br 2nd | 2.70 x 2.88 | Laminate, Double Closet |
| XXXXXXXX | XXX XX, XXXX |
XXXX XXX XXXX |
$XXX,XXX |
| XXX XX, XXXX |
XXXXXX XXX XXXX |
$XXX,XXX | |
| XXXXXXXX | XXX XX, XXXX |
XXXX XXX XXXX |
$XXX,XXX |
| XXX XX, XXXX |
XXXXXX XXX XXXX |
$XXX,XXX |
| XXXXXXXX XXXX | XXX XX, XXXX | $399,900 XXX XXXX |
| XXXXXXXX XXXXXX | XXX XX, XXXX | $399,900 XXX XXXX |
| XXXXXXXX XXXX | XXX XX, XXXX | $241,250 XXX XXXX |
| XXXXXXXX XXXXXX | XXX XX, XXXX | $234,888 XXX XXXX |

Mary Street Community School
Elementary: PublicÉcole élémentaire Antonine Maillet
Elementary: PublicAdelaide Mclaughlin Public School
Elementary: PublicWoodcrest Public School
Elementary: PublicWaverly Public School
Elementary: PublicSt Christopher Catholic School
Elementary: CatholicDCE - Under 21 Collegiate Institute and Vocational School
Secondary: PublicFather Donald MacLellan Catholic Sec Sch Catholic School
Secondary: CatholicDurham Alternative Secondary School
Secondary: PublicMonsignor Paul Dwyer Catholic High School
Secondary: CatholicR S Mclaughlin Collegiate and Vocational Institute
Secondary: PublicO'Neill Collegiate and Vocational Institute
Secondary: Public

