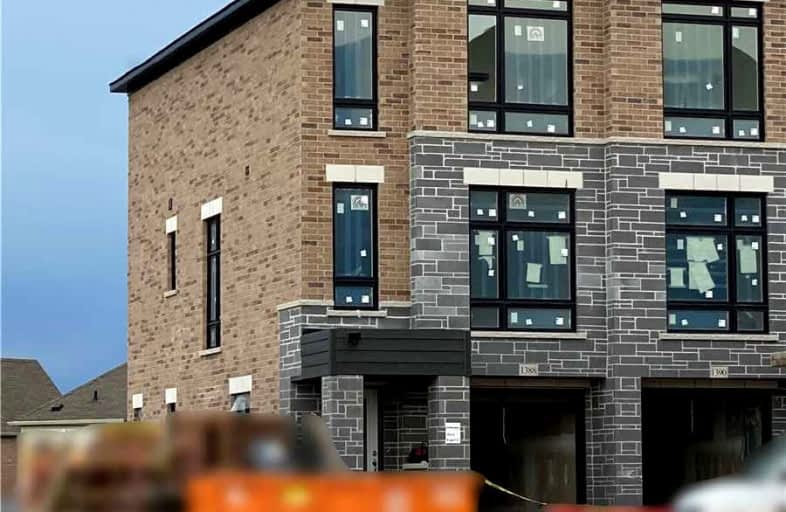Sold on Jul 21, 2022
Note: Property is not currently for sale or for rent.

-
Type: Att/Row/Twnhouse
-
Style: 3-Storey
-
Size: 1500 sqft
-
Lot Size: 0 x 0 Feet
-
Age: New
-
Days on Site: 36 Days
-
Added: Jun 15, 2022 (1 month on market)
-
Updated:
-
Last Checked: 3 months ago
-
MLS®#: E5661413
-
Listed By: Royal lepage signature realty, brokerage
Rare New Construction Luxury End Unit Townhome With A Backyard! This Bright & Spacious End Unit Boasts Tons Of Windows On 3 Sides, 9Ft Ceilings On Main Level, Spacious Kitchen With Pantry & Breakfast Area, Upgrades Throughout Including Granite Counters, Full-Size Appliances, Oak Staircase, 2nd Flr Laundry, Roomy Primary Bedroom With Ensuite & His/Hers Closets, Finished Walkout Ground-Level Basement W/ Ready Rec Room (Or Home Office) & Separate Entrance. Entertain In The Green Backyard Where The Kids Can Roam Free. Garage With Entry Into Mudroom Area. Tons Of Visitor Parking Adjacent. Quietly Located In The Interior, Backing Onto Existing Homes (Not Facing Harmony Rd). High Walk Score: Take A Stroll To All Shopping, Groceries, Restaurants, Legends Recreation Centre, Schools, Parks, Amenities, Public Transit & Harmony Terminal. Great Investment: Mins To Go Station, Ontario Tech University & Durham College. Quick Access To Hwy 407/401. Currently Under Construction.
Extras
Includes Builder's Appliances (Fridge, Stove, Dishwasher), Stackable W/D, A/C Unit Included, Smart Home Package Remotely Controls Locks, Lights, Thermostat, 1 Yr Free Rogers Internet. Rough-In For Central Vac & Security.
Property Details
Facts for 33 Coral Springs Path, Oshawa
Status
Days on Market: 36
Last Status: Sold
Sold Date: Jul 21, 2022
Closed Date: Jul 22, 2022
Expiry Date: Sep 15, 2022
Sold Price: $840,000
Unavailable Date: Jul 21, 2022
Input Date: Jun 15, 2022
Property
Status: Sale
Property Type: Att/Row/Twnhouse
Style: 3-Storey
Size (sq ft): 1500
Age: New
Area: Oshawa
Community: Taunton
Availability Date: November 2022
Inside
Bedrooms: 3
Bathrooms: 3
Kitchens: 1
Rooms: 8
Den/Family Room: Yes
Air Conditioning: Central Air
Fireplace: No
Laundry Level: Upper
Central Vacuum: N
Washrooms: 3
Building
Basement: Fin W/O
Basement 2: Sep Entrance
Heat Type: Forced Air
Heat Source: Gas
Exterior: Brick
Elevator: N
UFFI: No
Water Supply Type: Unknown
Water Supply: Municipal
Special Designation: Unknown
Parking
Driveway: Private
Garage Spaces: 1
Garage Type: Built-In
Covered Parking Spaces: 1
Total Parking Spaces: 2
Fees
Tax Year: 2022
Tax Legal Description: Potl No.32 Unit 33 On Block 7 Spa-2017-10
Additional Mo Fees: 124.55
Highlights
Feature: Hospital
Feature: Library
Feature: Park
Feature: Public Transit
Feature: Rec Centre
Feature: School
Land
Cross Street: Harmony Rd & Taunton
Municipality District: Oshawa
Fronting On: East
Parcel of Tied Land: Y
Pool: None
Sewer: Sewers
Waterfront: None
Rooms
Room details for 33 Coral Springs Path, Oshawa
| Type | Dimensions | Description |
|---|---|---|
| Kitchen Main | 4.78 x 5.80 | Stainless Steel Appl, Breakfast Area, Granite Counter |
| Dining Main | 3.05 x 3.69 | Combined W/Living, Large Window, Open Stairs |
| Living Main | 3.91 x 4.79 | Open Concept, Large Window, Combined W/Dining |
| Prim Bdrm Upper | 2.75 x 4.06 | Broadloom, His/Hers Closets, 4 Pc Ensuite |
| 2nd Br Upper | 2.60 x 2.93 | Broadloom, Double Closet, Large Window |
| 3rd Br Upper | 2.60 x 3.05 | Broadloom, Double Closet, Large Window |
| Rec Lower | 2.75 x 3.90 | Broadloom, W/O To Yard, W/O To Garage |
| XXXXXXXX | XXX XX, XXXX |
XXXX XXX XXXX |
$XXX,XXX |
| XXX XX, XXXX |
XXXXXX XXX XXXX |
$XXX,XXX | |
| XXXXXXXX | XXX XX, XXXX |
XXXXXXX XXX XXXX |
|
| XXX XX, XXXX |
XXXXXX XXX XXXX |
$XXX,XXX | |
| XXXXXXXX | XXX XX, XXXX |
XXXXXXX XXX XXXX |
|
| XXX XX, XXXX |
XXXXXX XXX XXXX |
$XXX,XXX |
| XXXXXXXX XXXX | XXX XX, XXXX | $840,000 XXX XXXX |
| XXXXXXXX XXXXXX | XXX XX, XXXX | $899,000 XXX XXXX |
| XXXXXXXX XXXXXXX | XXX XX, XXXX | XXX XXXX |
| XXXXXXXX XXXXXX | XXX XX, XXXX | $899,000 XXX XXXX |
| XXXXXXXX XXXXXXX | XXX XX, XXXX | XXX XXXX |
| XXXXXXXX XXXXXX | XXX XX, XXXX | $899,000 XXX XXXX |

École élémentaire publique L'Héritage
Elementary: PublicChar-Lan Intermediate School
Elementary: PublicSt Peter's School
Elementary: CatholicHoly Trinity Catholic Elementary School
Elementary: CatholicÉcole élémentaire catholique de l'Ange-Gardien
Elementary: CatholicWilliamstown Public School
Elementary: PublicÉcole secondaire publique L'Héritage
Secondary: PublicCharlottenburgh and Lancaster District High School
Secondary: PublicSt Lawrence Secondary School
Secondary: PublicÉcole secondaire catholique La Citadelle
Secondary: CatholicHoly Trinity Catholic Secondary School
Secondary: CatholicCornwall Collegiate and Vocational School
Secondary: Public

