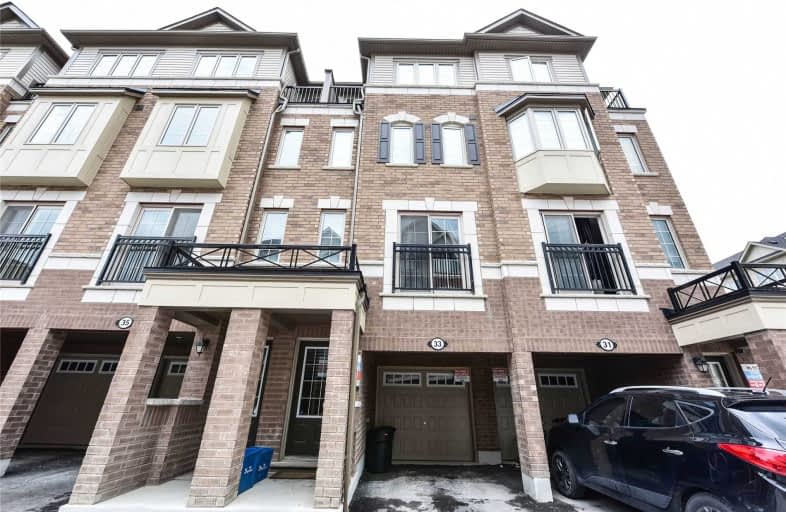Sold on Sep 15, 2019
Note: Property is not currently for sale or for rent.

-
Type: Att/Row/Twnhouse
-
Style: Other
-
Size: 1500 sqft
-
Lot Size: 24 x 90 Feet
-
Age: 0-5 years
-
Days on Site: 20 Days
-
Added: Sep 23, 2019 (2 weeks on market)
-
Updated:
-
Last Checked: 3 months ago
-
MLS®#: E4556877
-
Listed By: Homelife/miracle realty ltd, brokerage
Golden Opportunity For 1st Time Home Buyers/Investors: New Townhouse~1800 Sq Ft; Bright/Spacious Living/Dining; Modern Kitchen W/ New Appliances, Ceramic Tiles, Back Splash. Large Master Br W/Walk In Closet, 5 Pc En Suite Bath & Balcony; Walking Distance To University Of Ontario Institute Of Technology & Durham College, Soccer Dome, Ice Rink, Mins From 407, Shopping & The Future Site Of An 85 Acre Retail Centre In 2022; Lots Of Potential...Ready To Move In
Extras
Entrance To Home From Garage; New Stainless Steel Appliances; Fridge, Stove, Dishwasher; Washer & Dryer; Lot Size To Be Verified By Buyer/Buyer's Agent
Property Details
Facts for 264-33 Glenstal Path, Oshawa
Status
Days on Market: 20
Last Status: Sold
Sold Date: Sep 15, 2019
Closed Date: Oct 10, 2019
Expiry Date: Dec 31, 2019
Sold Price: $467,000
Unavailable Date: Sep 15, 2019
Input Date: Aug 26, 2019
Prior LSC: Listing with no contract changes
Property
Status: Sale
Property Type: Att/Row/Twnhouse
Style: Other
Size (sq ft): 1500
Age: 0-5
Area: Oshawa
Community: Windfields
Availability Date: Tba
Inside
Bedrooms: 3
Bathrooms: 3
Kitchens: 1
Rooms: 6
Den/Family Room: No
Air Conditioning: Central Air
Fireplace: No
Laundry Level: Upper
Central Vacuum: N
Washrooms: 3
Building
Basement: None
Heat Type: Forced Air
Heat Source: Gas
Exterior: Brick
Elevator: N
Water Supply: Municipal
Special Designation: Unknown
Parking
Driveway: Private
Garage Spaces: 1
Garage Type: Built-In
Covered Parking Spaces: 1
Total Parking Spaces: 2
Fees
Tax Year: 2019
Tax Legal Description: Unit 264, Level 1, Durham Standard Condominium *
Additional Mo Fees: 239
Highlights
Feature: Golf
Feature: Library
Feature: Park
Feature: Public Transit
Feature: School
Land
Cross Street: 407/Simcoe/Britannia
Municipality District: Oshawa
Fronting On: East
Parcel of Tied Land: Y
Pool: None
Sewer: Sewers
Lot Depth: 90 Feet
Lot Frontage: 24 Feet
Additional Media
- Virtual Tour: http://www.mississaugavirtualtour.ca/June2019/June20GUnbranded
Rooms
Room details for 264-33 Glenstal Path, Oshawa
| Type | Dimensions | Description |
|---|---|---|
| Living 2nd | 4.00 x 6.25 | Combined W/Dining, O/Looks Frontyard, Open Concept |
| Dining 2nd | 4.00 x 6.25 | Combined W/Living, Open Concept |
| Kitchen 2nd | 2.77 x 2.86 | O/Looks Backyard, Backsplash, Stainless Steel Appl |
| 2nd Br 3rd | 2.77 x 4.00 | Broadloom, O/Looks Backyard, Closet |
| 3rd Br 3rd | 2.77 x 4.00 | Broadloom, O/Looks Frontyard, Closet |
| Master Upper | 4.00 x 4.75 | His/Hers Closets, Balcony, 5 Pc Ensuite |
| XXXXXXXX | XXX XX, XXXX |
XXXX XXX XXXX |
$XXX,XXX |
| XXX XX, XXXX |
XXXXXX XXX XXXX |
$XXX,XXX | |
| XXXXXXXX | XXX XX, XXXX |
XXXXXXX XXX XXXX |
|
| XXX XX, XXXX |
XXXXXX XXX XXXX |
$XXX,XXX | |
| XXXXXXXX | XXX XX, XXXX |
XXXXXXX XXX XXXX |
|
| XXX XX, XXXX |
XXXXXX XXX XXXX |
$XXX,XXX |
| XXXXXXXX XXXX | XXX XX, XXXX | $467,000 XXX XXXX |
| XXXXXXXX XXXXXX | XXX XX, XXXX | $474,999 XXX XXXX |
| XXXXXXXX XXXXXXX | XXX XX, XXXX | XXX XXXX |
| XXXXXXXX XXXXXX | XXX XX, XXXX | $509,999 XXX XXXX |
| XXXXXXXX XXXXXXX | XXX XX, XXXX | XXX XXXX |
| XXXXXXXX XXXXXX | XXX XX, XXXX | $459,999 XXX XXXX |

Unnamed Windfields Farm Public School
Elementary: PublicFather Joseph Venini Catholic School
Elementary: CatholicSunset Heights Public School
Elementary: PublicSt John Paull II Catholic Elementary School
Elementary: CatholicKedron Public School
Elementary: PublicBlair Ridge Public School
Elementary: PublicFather Donald MacLellan Catholic Sec Sch Catholic School
Secondary: CatholicMonsignor Paul Dwyer Catholic High School
Secondary: CatholicR S Mclaughlin Collegiate and Vocational Institute
Secondary: PublicFather Leo J Austin Catholic Secondary School
Secondary: CatholicMaxwell Heights Secondary School
Secondary: PublicSinclair Secondary School
Secondary: Public

