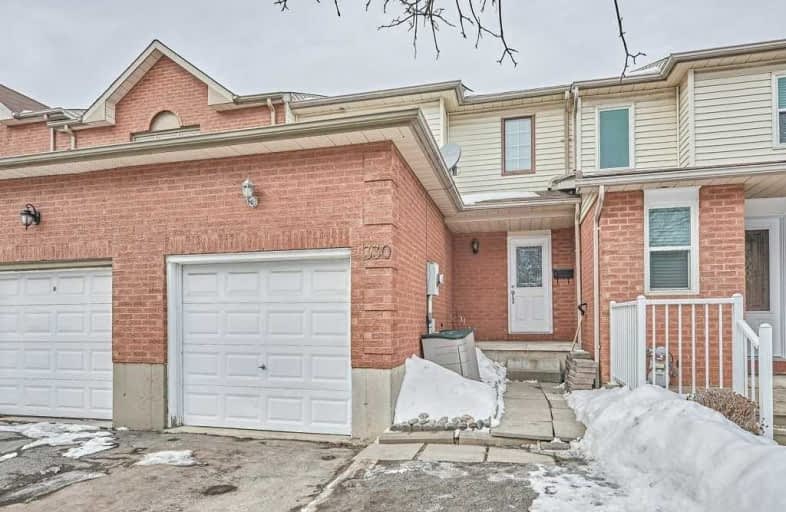Sold on Mar 01, 2019
Note: Property is not currently for sale or for rent.

-
Type: Att/Row/Twnhouse
-
Style: 2-Storey
-
Lot Size: 19.69 x 110.3 Feet
-
Age: No Data
-
Taxes: $2,877 per year
-
Days on Site: 8 Days
-
Added: Feb 21, 2019 (1 week on market)
-
Updated:
-
Last Checked: 3 months ago
-
MLS®#: E4364673
-
Listed By: Royal lepage frank real estate, brokerage
Excellent Opportunity For First Time Home Buyers, Investors And Any Buyer Looking To Own An Amazing, Well Maintained Property At An Affordable Price. Two Good Sized Bedrooms And Two Bathrooms, This Freehold Townhome Is Gorgeous!!! Nicely Finished Recroom And Fully Fenced Yard. No Disappointments Here!! Home Shows Well, Vinyl Windows, Hardwood Floors
Extras
Close To Shopping, Parks And A 5 Minute Drive To The 401...Come Take A Look At This Cozy Gem
Property Details
Facts for 330 Elgin Street West, Oshawa
Status
Days on Market: 8
Last Status: Sold
Sold Date: Mar 01, 2019
Closed Date: Apr 29, 2019
Expiry Date: May 21, 2019
Sold Price: $374,900
Unavailable Date: Mar 01, 2019
Input Date: Feb 21, 2019
Property
Status: Sale
Property Type: Att/Row/Twnhouse
Style: 2-Storey
Area: Oshawa
Community: McLaughlin
Availability Date: 60-90
Inside
Bedrooms: 2
Bathrooms: 2
Kitchens: 1
Rooms: 5
Den/Family Room: No
Air Conditioning: Central Air
Fireplace: No
Washrooms: 2
Building
Basement: Finished
Heat Type: Forced Air
Heat Source: Gas
Exterior: Brick
Exterior: Vinyl Siding
Water Supply: Municipal
Special Designation: Unknown
Parking
Driveway: Private
Garage Spaces: 1
Garage Type: Attached
Covered Parking Spaces: 2
Fees
Tax Year: 2018
Tax Legal Description: Ptlt8 Rcp 1018 Oshawa,Ptlt9Rcp 1018 Pt6,7,8 16
Taxes: $2,877
Land
Cross Street: Adelaide Ave And Par
Municipality District: Oshawa
Fronting On: North
Pool: None
Sewer: Sewers
Lot Depth: 110.3 Feet
Lot Frontage: 19.69 Feet
Lot Irregularities: 40R15333 S/T Twd43/39
Additional Media
- Virtual Tour: https://unbranded.youriguide.com/330_elgin_st_w_oshawa_on
Rooms
Room details for 330 Elgin Street West, Oshawa
| Type | Dimensions | Description |
|---|---|---|
| Living Main | 3.08 x 3.14 | |
| Kitchen Main | 3.04 x 3.14 | |
| Dining Main | 2.63 x 3.08 | |
| Master 2nd | 3.12 x 5.00 | |
| 2nd Br 2nd | 2.96 x 4.19 | |
| Family Bsmt | 3.05 x 5.52 | |
| Laundry Bsmt | 2.91 x 3.79 |
| XXXXXXXX | XXX XX, XXXX |
XXXX XXX XXXX |
$XXX,XXX |
| XXX XX, XXXX |
XXXXXX XXX XXXX |
$XXX,XXX |
| XXXXXXXX XXXX | XXX XX, XXXX | $374,900 XXX XXXX |
| XXXXXXXX XXXXXX | XXX XX, XXXX | $374,900 XXX XXXX |

Mary Street Community School
Elementary: PublicÉcole élémentaire Antonine Maillet
Elementary: PublicAdelaide Mclaughlin Public School
Elementary: PublicWoodcrest Public School
Elementary: PublicWaverly Public School
Elementary: PublicSt Christopher Catholic School
Elementary: CatholicDCE - Under 21 Collegiate Institute and Vocational School
Secondary: PublicFather Donald MacLellan Catholic Sec Sch Catholic School
Secondary: CatholicDurham Alternative Secondary School
Secondary: PublicMonsignor Paul Dwyer Catholic High School
Secondary: CatholicR S Mclaughlin Collegiate and Vocational Institute
Secondary: PublicO'Neill Collegiate and Vocational Institute
Secondary: Public

