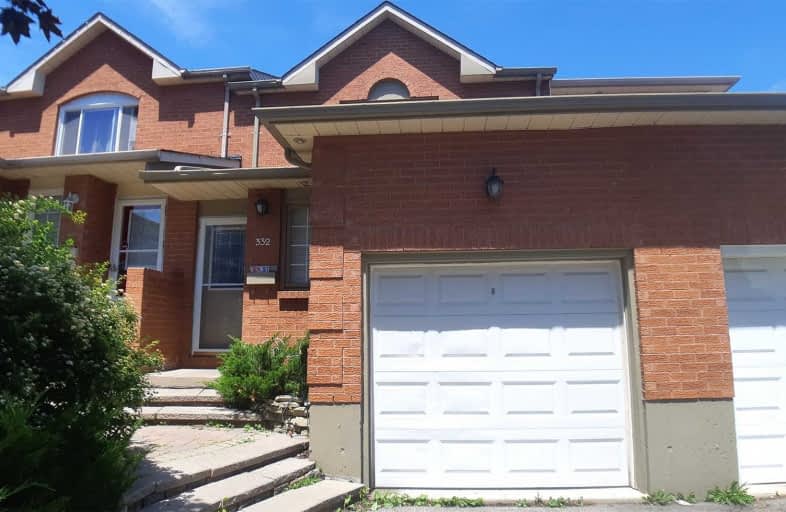Sold on Jun 21, 2019
Note: Property is not currently for sale or for rent.

-
Type: Att/Row/Twnhouse
-
Style: 2-Storey
-
Lot Size: 19.69 x 110 Metres
-
Age: No Data
-
Taxes: $3,264 per year
-
Days on Site: 1 Days
-
Added: Sep 07, 2019 (1 day on market)
-
Updated:
-
Last Checked: 3 months ago
-
MLS®#: E4492131
-
Listed By: Ipro realty ltd., brokerage
Rare Find, Lovely Freehold Townhome Under 400K! 3 Bed, 2 Bath In A Family Friendly Neighborhood. This Home Is Great For Entertaining, Features Lovely Eat In Kitchen To Large Covered Deck, Finished Basement With Media Room/Rec Room (Wired For Surround Sound, Wiring Enclosed In Wall, Electric Fireplace). Close To Highway, Transit, Shopping, Schools, Library/Community Centre And All Amenities. Families, First Time Buyers, Move In And Enjoy! (Stevenson/Adelaide)
Extras
Incl: Washer, Dryer, All Kitchen Appliances And Elf's. Hot Water Tank Is Owned. Roof/Shingles New 2019. Newly Painted/Updated Kitchen Cabinets 2019 (Highlighting The Tumbled Marble Backsplash), 19X 12 Covered Deck, Shed And Garage Shelving
Property Details
Facts for 332 Elgin Street West, Oshawa
Status
Days on Market: 1
Last Status: Sold
Sold Date: Jun 21, 2019
Closed Date: Jul 18, 2019
Expiry Date: Sep 01, 2019
Sold Price: $404,000
Unavailable Date: Jun 21, 2019
Input Date: Jun 20, 2019
Prior LSC: Sold
Property
Status: Sale
Property Type: Att/Row/Twnhouse
Style: 2-Storey
Area: Oshawa
Community: McLaughlin
Inside
Bedrooms: 3
Bathrooms: 2
Kitchens: 1
Rooms: 9
Den/Family Room: Yes
Air Conditioning: Central Air
Fireplace: No
Washrooms: 2
Building
Basement: Finished
Heat Type: Forced Air
Heat Source: Gas
Exterior: Brick Front
Water Supply: Municipal
Special Designation: Unknown
Parking
Driveway: Available
Garage Spaces: 1
Garage Type: Attached
Covered Parking Spaces: 2
Total Parking Spaces: 3
Fees
Tax Year: 2019
Tax Legal Description: Pt 8 Plan 1018 Now Rp 40R 15025 Part 3
Taxes: $3,264
Land
Cross Street: Elgin And Park
Municipality District: Oshawa
Fronting On: North
Pool: None
Sewer: Sewers
Lot Depth: 110 Metres
Lot Frontage: 19.69 Metres
Additional Media
- Virtual Tour: https://youtu.be/CSToXaU9fg0
Rooms
Room details for 332 Elgin Street West, Oshawa
| Type | Dimensions | Description |
|---|---|---|
| Kitchen Main | 2.74 x 4.60 | Eat-In Kitchen, B/I Dishwasher, W/O To Deck |
| Living Main | 2.74 x 5.80 | Hardwood Floor, Combined W/Dining |
| Dining Main | - | Hardwood Floor, Combined W/Living |
| Bathroom Main | - | 2 Pc Bath |
| Master 2nd | 2.74 x 5.10 | Laminate, Semi Ensuite |
| 2nd Br 2nd | 3.04 x 3.35 | Laminate |
| 3rd Br 2nd | 3.04 x 3.96 | Laminate |
| Bathroom 2nd | - | |
| Media/Ent Bsmt | 3.05 x 5.97 | Combined W/Rec |

| XXXXXXXX | XXX XX, XXXX |
XXXX XXX XXXX |
$XXX,XXX |
| XXX XX, XXXX |
XXXXXX XXX XXXX |
$XXX,XXX |
| XXXXXXXX XXXX | XXX XX, XXXX | $404,000 XXX XXXX |
| XXXXXXXX XXXXXX | XXX XX, XXXX | $390,000 XXX XXXX |

Mary Street Community School
Elementary: PublicÉcole élémentaire Antonine Maillet
Elementary: PublicAdelaide Mclaughlin Public School
Elementary: PublicWoodcrest Public School
Elementary: PublicWaverly Public School
Elementary: PublicSt Christopher Catholic School
Elementary: CatholicDCE - Under 21 Collegiate Institute and Vocational School
Secondary: PublicFather Donald MacLellan Catholic Sec Sch Catholic School
Secondary: CatholicDurham Alternative Secondary School
Secondary: PublicMonsignor Paul Dwyer Catholic High School
Secondary: CatholicR S Mclaughlin Collegiate and Vocational Institute
Secondary: PublicO'Neill Collegiate and Vocational Institute
Secondary: Public
