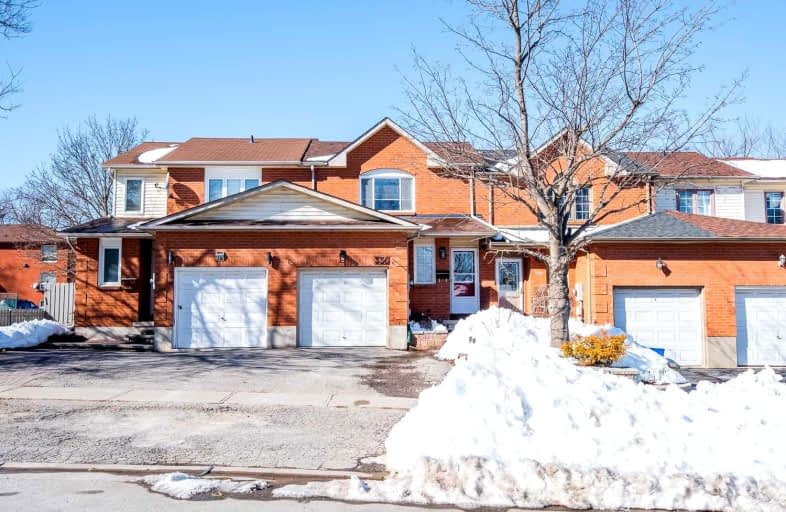Car-Dependent
- Most errands require a car.
Good Transit
- Some errands can be accomplished by public transportation.
Bikeable
- Some errands can be accomplished on bike.

Mary Street Community School
Elementary: PublicÉcole élémentaire Antonine Maillet
Elementary: PublicAdelaide Mclaughlin Public School
Elementary: PublicWoodcrest Public School
Elementary: PublicWaverly Public School
Elementary: PublicSt Christopher Catholic School
Elementary: CatholicDCE - Under 21 Collegiate Institute and Vocational School
Secondary: PublicFather Donald MacLellan Catholic Sec Sch Catholic School
Secondary: CatholicDurham Alternative Secondary School
Secondary: PublicMonsignor Paul Dwyer Catholic High School
Secondary: CatholicR S Mclaughlin Collegiate and Vocational Institute
Secondary: PublicO'Neill Collegiate and Vocational Institute
Secondary: Public-
Wildfire Steakhouse & Wine Bar
540 King Street W, Oshawa, ON L1J 7J1 0.87km -
St Louis Bar And Grill
580 King Street W, Unit 1, Oshawa, ON L1J 7J1 0.95km -
Kelseys Original Roadhouse
419 King St W, Unit 2040, Oshawa, ON L1J 2K5 0.99km
-
Tim Hortons
338 King Street W, Oshawa, ON L1J 2J9 0.54km -
Tim Hortons
20 Park Road S, Oshawa, ON L1J 4G7 0.66km -
Tim Hortons
520 King Street W, Oshawa, ON L1J 2K9 0.84km
-
Shoppers Drug Mart
20 Warren Avenue, Oshawa, ON L1J 0A1 0.59km -
Rexall
438 King Street W, Oshawa, ON L1J 2K9 0.65km -
Saver's Drug Mart
97 King Street E, Oshawa, ON L1H 1B8 1.45km
-
Subway
30 Park Road N, Oshawa, ON L1J 4K7 0.54km -
Mary Brown's
400 King Street W, Oshawa, ON L1J 2J9 0.56km -
Square Boy Pizza & Subs
344 King Street W, Oshawa, ON L1J 2J9 0.59km
-
Oshawa Centre
419 King Street West, Oshawa, ON L1J 2K5 1.04km -
Whitby Mall
1615 Dundas Street E, Whitby, ON L1N 7G3 3.08km -
Now And Then Records
419 King Street W, Oshawa, ON L1J 2H9 0.89km
-
Urban Market Picks
27 Simcoe Street N, Oshawa, ON L1G 4R7 1.17km -
BUCKINGHAM Meat MARKET
28 Buckingham Avenue, Oshawa, ON L1G 2K3 1.34km -
Nadim's No Frills
200 Ritson Road N, Oshawa, ON L1G 0B2 1.63km
-
LCBO
400 Gibb Street, Oshawa, ON L1J 0B2 1.42km -
The Beer Store
200 Ritson Road N, Oshawa, ON L1H 5J8 1.65km -
Liquor Control Board of Ontario
15 Thickson Road N, Whitby, ON L1N 8W7 3.07km
-
Park & King Esso
20 Park Road S, Oshawa, ON L1J 4G8 0.69km -
Circle K
20 Park Road S, Oshawa, ON L1J 4G8 0.69km -
Ontario Motor Sales
140 Bond Street W, Oshawa, ON L1J 8M2 0.77km
-
Regent Theatre
50 King Street E, Oshawa, ON L1H 1B3 1.31km -
Landmark Cinemas
75 Consumers Drive, Whitby, ON L1N 9S2 4.46km -
Cineplex Odeon
1351 Grandview Street N, Oshawa, ON L1K 0G1 5.69km
-
Oshawa Public Library, McLaughlin Branch
65 Bagot Street, Oshawa, ON L1H 1N2 1.19km -
Whitby Public Library
701 Rossland Road E, Whitby, ON L1N 8Y9 4.94km -
Whitby Public Library
405 Dundas Street W, Whitby, ON L1N 6A1 5.96km
-
Lakeridge Health
1 Hospital Court, Oshawa, ON L1G 2B9 0.58km -
Ontario Shores Centre for Mental Health Sciences
700 Gordon Street, Whitby, ON L1N 5S9 7.88km -
R S McLaughlin Durham Regional Cancer Centre
1 Hospital Court, Lakeridge Health, Oshawa, ON L1G 2B9 0.94km
-
Memorial Park
100 Simcoe St S (John St), Oshawa ON 1.36km -
Limerick Park
Donegal Ave, Oshawa ON 2.09km -
Central Valley Natural Park
Oshawa ON 2.21km
-
Scotiabank
75 King St W, Oshawa ON L1H 8W7 0.49km -
Scotiabank
200 John St W, Oshawa ON 1.11km -
Scotiabank
193 King St E, Oshawa ON L1H 1C2 1.74km





