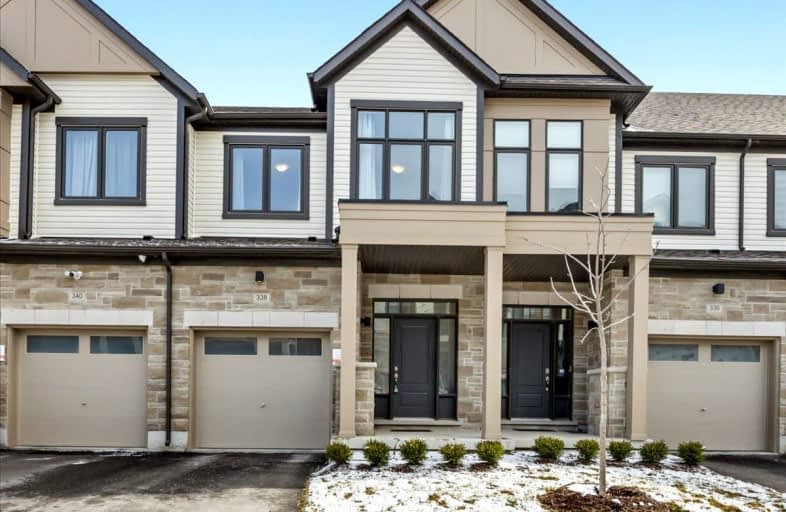Somewhat Walkable
- Some errands can be accomplished on foot.
Some Transit
- Most errands require a car.
Somewhat Bikeable
- Most errands require a car.

St Hedwig Catholic School
Elementary: CatholicSt John XXIII Catholic School
Elementary: CatholicVincent Massey Public School
Elementary: PublicForest View Public School
Elementary: PublicDavid Bouchard P.S. Elementary Public School
Elementary: PublicClara Hughes Public School Elementary Public School
Elementary: PublicDCE - Under 21 Collegiate Institute and Vocational School
Secondary: PublicDurham Alternative Secondary School
Secondary: PublicG L Roberts Collegiate and Vocational Institute
Secondary: PublicMonsignor John Pereyma Catholic Secondary School
Secondary: CatholicEastdale Collegiate and Vocational Institute
Secondary: PublicO'Neill Collegiate and Vocational Institute
Secondary: Public-
Portly Piper
557 King Street E, Oshawa, ON L1H 1G3 1.16km -
Bulldog Pub & Grill
15A-600 Grandview Street S, Oshawa, ON L1H 8P4 1.4km -
Fionn MacCool's
214 Ritson Road N, Oshawa, ON L1G 0B2 2.36km
-
Tim Hortons
560 King St East, Oshawa, ON L1H 1G5 1.25km -
Chatime
1-1323 King Street E, Oshawa, ON L1H 1J3 1.8km -
McDonald's
1300 King Street East, Oshawa, ON L1H 8J4 1.88km
-
Are You Game Conditioning Club
350 Wentworth Street East, Suite 8, Oshawa, ON L1H 7R7 1.98km -
Oshawa YMCA
99 Mary St N, Oshawa, ON L1G 8C1 2.42km -
GoodLife Fitness
419 King Street W, Oshawa, ON L1J 2K5 3.88km
-
Eastview Pharmacy
573 King Street E, Oshawa, ON L1H 1G3 1.17km -
Lovell Drugs
600 Grandview Street S, Oshawa, ON L1H 8P4 1.47km -
Saver's Drug Mart
97 King Street E, Oshawa, ON L1H 1B8 2.31km
-
Oshawa Pizza
359 Wilson Road South, Oshawa, ON L1H 6C6 0.68km -
The Deli Corner
366 Wilson Road S, Oshawa, ON L1H 6C7 0.74km -
Mr Sub
633 King Street E, Oshawa, ON L1H 1G3 1.05km
-
Mckenzie Park
Athabasca St, Oshawa ON 1.44km -
Easton Park
Oshawa ON 1.97km -
Central Park
Centre St (Gibb St), Oshawa ON 2.17km
-
TD Bank Financial Group
1310 King St E (Townline), Oshawa ON L1H 1H9 1.82km -
TD Canada Trust Branch and ATM
1310 King St E, Oshawa ON L1H 1H9 1.82km -
Meridian Credit Union ATM
1416 King E, Courtice ON L1E 2J5 2.1km














