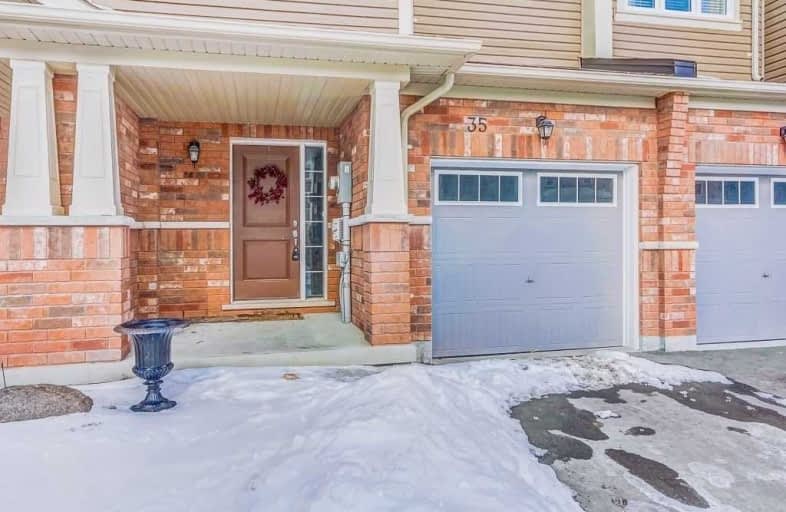Sold on Mar 01, 2019
Note: Property is not currently for sale or for rent.

-
Type: Att/Row/Twnhouse
-
Style: 2-Storey
-
Size: 1500 sqft
-
Lot Size: 20 x 95 Feet
-
Age: 0-5 years
-
Taxes: $4,129 per year
-
Days on Site: 9 Days
-
Added: Sep 07, 2019 (1 week on market)
-
Updated:
-
Last Checked: 3 months ago
-
MLS®#: E4363075
-
Listed By: Royal lepage vision realty, brokerage
Kingmeadow's Freehold Harrington Model, 1824 Sqr. Ft Located In North Oshawa Between 407 And University Campus. Front End Garage, Access To Garage From Inside The House, Finished Basement, Traditional Backyard, Fenced. Oversized Master Bedroom With Very Large Walk-In Closet, Ensuite Washroom With Standing Shower And Soaker Tub. Both Additional Rooms Have Big Closets, Feels Like A Detached!
Extras
Fridge, Stove, Washer / Dryer, Built-In Dishwasher, Range Hood, Decor Back Splash, H Vac System, Hot Water Tank Rental
Property Details
Facts for 35 Tabaret Crescent, Oshawa
Status
Days on Market: 9
Last Status: Sold
Sold Date: Mar 01, 2019
Closed Date: Mar 29, 2019
Expiry Date: May 19, 2019
Sold Price: $501,000
Unavailable Date: Mar 01, 2019
Input Date: Feb 20, 2019
Property
Status: Sale
Property Type: Att/Row/Twnhouse
Style: 2-Storey
Size (sq ft): 1500
Age: 0-5
Area: Oshawa
Community: Windfields
Availability Date: 30/60
Inside
Bedrooms: 3
Bathrooms: 3
Kitchens: 1
Rooms: 6
Den/Family Room: No
Air Conditioning: Central Air
Fireplace: No
Laundry Level: Lower
Washrooms: 3
Building
Basement: Finished
Heat Type: Forced Air
Heat Source: Gas
Exterior: Brick
Exterior: Vinyl Siding
Water Supply: Municipal
Special Designation: Unknown
Parking
Driveway: Private
Garage Spaces: 1
Garage Type: Built-In
Covered Parking Spaces: 1
Total Parking Spaces: 2
Fees
Tax Year: 2018
Tax Legal Description: Plan 40M2532 Pt Blk 28 Rp 40R28883 Part6
Taxes: $4,129
Land
Cross Street: Simcoe / Britannia
Municipality District: Oshawa
Fronting On: North
Parcel Number: 162622491
Pool: None
Sewer: Sewers
Lot Depth: 95 Feet
Lot Frontage: 20 Feet
Additional Media
- Virtual Tour: http://just4agent.com/vtour/35-tabaret-cres-2/
Rooms
Room details for 35 Tabaret Crescent, Oshawa
| Type | Dimensions | Description |
|---|---|---|
| Kitchen Main | 2.55 x 3.71 | Ceramic Floor, W/O To Yard, B/I Dishwasher |
| Dining Main | 3.27 x 3.45 | Broadloom, Open Concept, Window |
| Living Main | 2.81 x 4.89 | Broadloom, Open Concept, Picture Window |
| Master Upper | 3.32 x 5.25 | Broadloom, 4 Pc Ensuite, W/I Closet |
| 2nd Br Upper | 2.90 x 3.92 | Broadloom, Double Closet |
| 3rd Br Upper | 2.83 x 3.80 | Broadloom, Large Closet |
| Rec Bsmt | 4.00 x 4.96 | Broadloom |
| XXXXXXXX | XXX XX, XXXX |
XXXX XXX XXXX |
$XXX,XXX |
| XXX XX, XXXX |
XXXXXX XXX XXXX |
$XXX,XXX | |
| XXXXXXXX | XXX XX, XXXX |
XXXXXXXX XXX XXXX |
|
| XXX XX, XXXX |
XXXXXX XXX XXXX |
$XXX,XXX | |
| XXXXXXXX | XXX XX, XXXX |
XXXX XXX XXXX |
$XXX,XXX |
| XXX XX, XXXX |
XXXXXX XXX XXXX |
$XXX,XXX |
| XXXXXXXX XXXX | XXX XX, XXXX | $501,000 XXX XXXX |
| XXXXXXXX XXXXXX | XXX XX, XXXX | $510,000 XXX XXXX |
| XXXXXXXX XXXXXXXX | XXX XX, XXXX | XXX XXXX |
| XXXXXXXX XXXXXX | XXX XX, XXXX | $549,000 XXX XXXX |
| XXXXXXXX XXXX | XXX XX, XXXX | $515,000 XXX XXXX |
| XXXXXXXX XXXXXX | XXX XX, XXXX | $499,000 XXX XXXX |

Unnamed Windfields Farm Public School
Elementary: PublicFather Joseph Venini Catholic School
Elementary: CatholicSunset Heights Public School
Elementary: PublicSt John Paull II Catholic Elementary School
Elementary: CatholicKedron Public School
Elementary: PublicQueen Elizabeth Public School
Elementary: PublicFather Donald MacLellan Catholic Sec Sch Catholic School
Secondary: CatholicMonsignor Paul Dwyer Catholic High School
Secondary: CatholicR S Mclaughlin Collegiate and Vocational Institute
Secondary: PublicFather Leo J Austin Catholic Secondary School
Secondary: CatholicMaxwell Heights Secondary School
Secondary: PublicSinclair Secondary School
Secondary: Public

