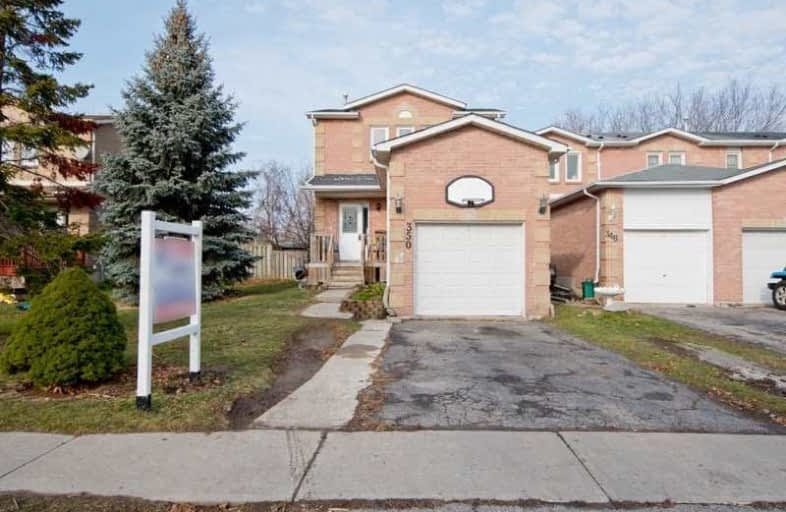
College Hill Public School
Elementary: Public
0.34 km
ÉÉC Corpus-Christi
Elementary: Catholic
0.41 km
St Thomas Aquinas Catholic School
Elementary: Catholic
0.27 km
Woodcrest Public School
Elementary: Public
2.17 km
Village Union Public School
Elementary: Public
1.32 km
Waverly Public School
Elementary: Public
1.14 km
DCE - Under 21 Collegiate Institute and Vocational School
Secondary: Public
1.42 km
Durham Alternative Secondary School
Secondary: Public
1.01 km
Monsignor John Pereyma Catholic Secondary School
Secondary: Catholic
2.53 km
Monsignor Paul Dwyer Catholic High School
Secondary: Catholic
3.44 km
R S Mclaughlin Collegiate and Vocational Institute
Secondary: Public
2.98 km
O'Neill Collegiate and Vocational Institute
Secondary: Public
2.57 km



