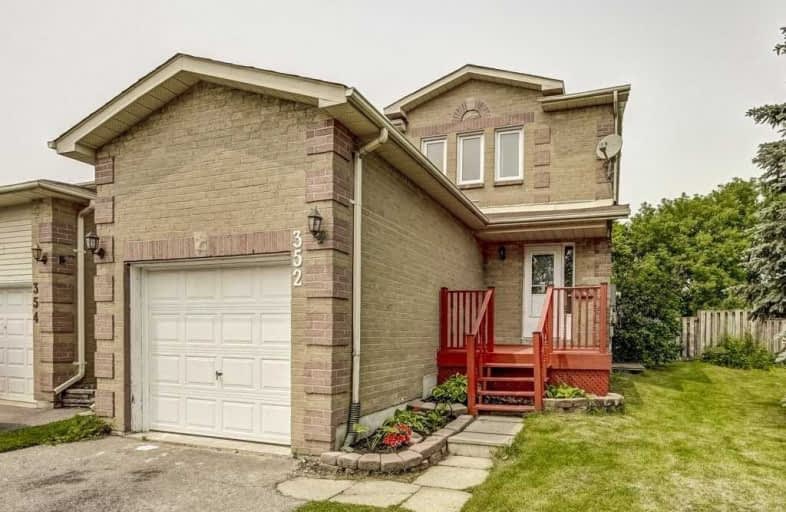Somewhat Walkable
- Some errands can be accomplished on foot.
Good Transit
- Some errands can be accomplished by public transportation.
Bikeable
- Some errands can be accomplished on bike.

College Hill Public School
Elementary: PublicÉÉC Corpus-Christi
Elementary: CatholicSt Thomas Aquinas Catholic School
Elementary: CatholicWoodcrest Public School
Elementary: PublicVillage Union Public School
Elementary: PublicWaverly Public School
Elementary: PublicDCE - Under 21 Collegiate Institute and Vocational School
Secondary: PublicDurham Alternative Secondary School
Secondary: PublicMonsignor John Pereyma Catholic Secondary School
Secondary: CatholicMonsignor Paul Dwyer Catholic High School
Secondary: CatholicR S Mclaughlin Collegiate and Vocational Institute
Secondary: PublicO'Neill Collegiate and Vocational Institute
Secondary: Public-
The Keg Steakhouse + Bar
255 Stevenson Road S, Oshawa, ON L1J 6Y4 0.56km -
Baxters Landing
419 King Street W, Unit 2030A, Oshawa, ON L1J 2K5 0.92km -
Kelseys Original Roadhouse
419 King St W, Unit 2040, Oshawa, ON L1J 2K5 1km
-
Tea Timesquare
303 Hillside Avenue, Oshawa, ON L1J 1T4 0.52km -
Starbucks
575 Laval Drive, Oshawa, ON L1J 0B6 0.54km -
McDonald's
450 Stevenson Road S, Oshawa, ON L1J 0B4 0.67km
-
GoodLife Fitness
419 King Street W, Oshawa, ON L1J 2K5 1.22km -
Durham Ultimate Fitness Club
725 Bloor Street West, Oshawa, ON L1J 5Y6 1.15km -
F45 Training Oshawa Central
500 King St W, Oshawa, ON L1J 2K9 1.3km
-
Rexall
438 King Street W, Oshawa, ON L1J 2K9 1.3km -
Shoppers Drug Mart
20 Warren Avenue, Oshawa, ON L1J 0A1 1.41km -
Walters Pharmacy
140 Simcoe Street S, Oshawa, ON L1H 4G9 1.55km
-
Fat Bastard Burrito
481 Gibb Street, Oshawa, ON L1J 1Z4 0.38km -
Bento Sushi
481 Gibb Street, Oshawa, ON L1J 1Z4 0.38km -
East Side Mario's
471 Gibb Street, Oshawa, ON L1J 1Z4 0.41km
-
Oshawa Centre
419 King Street W, Oshawa, ON L1J 2K5 0.85km -
Whitby Mall
1615 Dundas Street E, Whitby, ON L1N 7G3 2.85km -
Canadian Tire
441 Gibb Street, Oshawa, ON L1J 1Z4 0.26km
-
Real Canadian Superstore
481 Gibb Street, Oshawa, ON L1J 1Z4 0.38km -
Siva's Mart
152 Park Road S, Oshawa, ON L1J 4H2 0.9km -
Oshawa Discount Centre
458 Simcoe Street S, Oshawa, ON L1H 4J6 1.32km
-
LCBO
400 Gibb Street, Oshawa, ON L1J 0B2 0.44km -
The Beer Store
200 Ritson Road N, Oshawa, ON L1H 5J8 2.74km -
Liquor Control Board of Ontario
74 Thickson Road S, Whitby, ON L1N 7T2 3.04km
-
General Motors of Canada
700 Park Road S, Oshawa, ON L1J 8R1 1.22km -
Park & King Esso
20 Park Road S, Oshawa, ON L1J 4G8 1.25km -
Circle K
20 Park Road S, Oshawa, ON L1J 4G8 1.25km
-
Regent Theatre
50 King Street E, Oshawa, ON L1H 1B3 1.94km -
Landmark Cinemas
75 Consumers Drive, Whitby, ON L1N 9S2 3.51km -
Cineplex Odeon
1351 Grandview Street N, Oshawa, ON L1K 0G1 7.16km
-
Oshawa Public Library, McLaughlin Branch
65 Bagot Street, Oshawa, ON L1H 1N2 1.52km -
Whitby Public Library
701 Rossland Road E, Whitby, ON L1N 8Y9 5.52km -
Whitby Public Library
405 Dundas Street W, Whitby, ON L1N 6A1 5.75km
-
Lakeridge Health
1 Hospital Court, Oshawa, ON L1G 2B9 1.83km -
Ontario Shores Centre for Mental Health Sciences
700 Gordon Street, Whitby, ON L1N 5S9 6.89km -
Glazier Medical Centre
11 Gibb Street, Oshawa, ON L1H 2J9 1.34km
-
Central Park
Centre St (Gibb St), Oshawa ON 1.63km -
Wellington Park
Oshawa ON 3.19km -
Reptilia Playground
Whitby ON 3.48km
-
Laurentian Bank of Canada
305 King St W, Oshawa ON L1J 2J8 1.26km -
Scotiabank
520 King St W, Oshawa ON L1J 2K9 1.32km -
Rbc Financial Group
40 King St W, Oshawa ON L1H 1A4 1.73km





