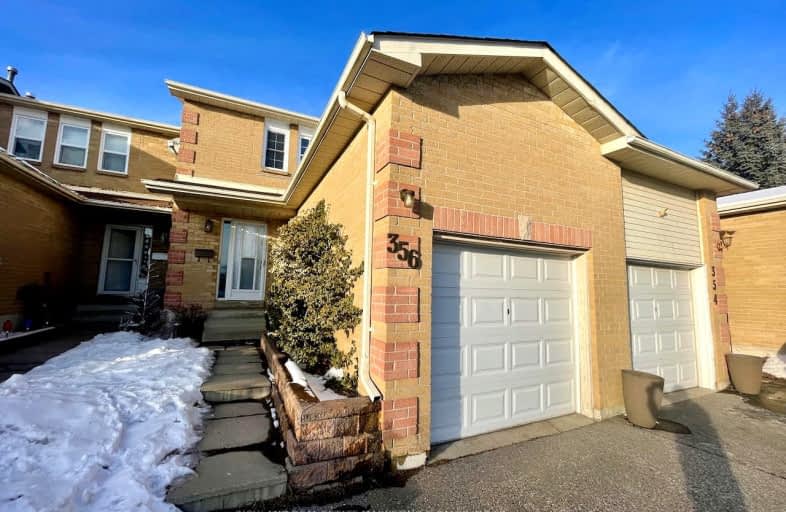Somewhat Walkable
- Some errands can be accomplished on foot.
68
/100
Good Transit
- Some errands can be accomplished by public transportation.
56
/100
Bikeable
- Some errands can be accomplished on bike.
64
/100

College Hill Public School
Elementary: Public
0.34 km
ÉÉC Corpus-Christi
Elementary: Catholic
0.43 km
St Thomas Aquinas Catholic School
Elementary: Catholic
0.30 km
Woodcrest Public School
Elementary: Public
2.17 km
Village Union Public School
Elementary: Public
1.34 km
Waverly Public School
Elementary: Public
1.12 km
DCE - Under 21 Collegiate Institute and Vocational School
Secondary: Public
1.43 km
Durham Alternative Secondary School
Secondary: Public
1.01 km
Monsignor John Pereyma Catholic Secondary School
Secondary: Catholic
2.55 km
Monsignor Paul Dwyer Catholic High School
Secondary: Catholic
3.43 km
R S Mclaughlin Collegiate and Vocational Institute
Secondary: Public
2.97 km
O'Neill Collegiate and Vocational Institute
Secondary: Public
2.58 km
-
Private Park
Oshawa ON 0.48km -
Rundle Park
Oshawa ON 0.52km -
Brick by brick park
1.66km
-
CIBC
540 Laval Dr, Oshawa ON L1J 0B5 0.43km -
CIBC
258 Park Rd S, Oshawa ON L1J 4H3 0.65km -
BMO Bank of Montreal
1070 Simcoe St N, Oshawa ON L1G 4W4 1.74km



