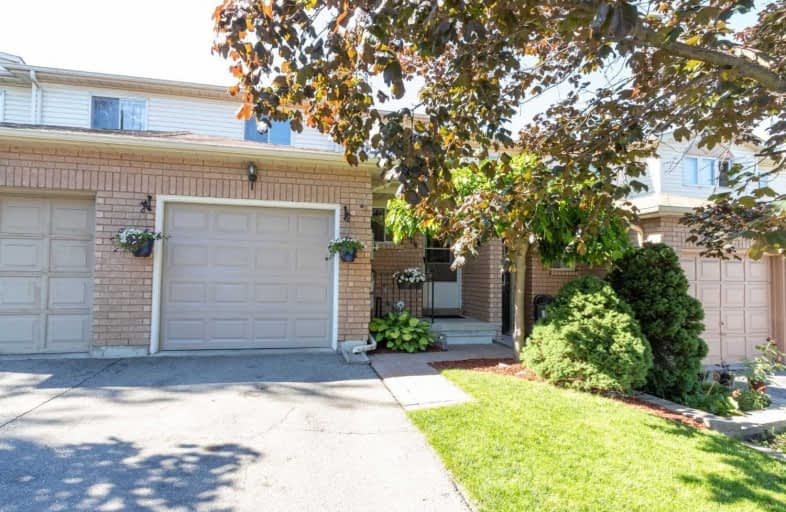Note: Property is not currently for sale or for rent.

-
Type: Att/Row/Twnhouse
-
Style: 2-Storey
-
Lot Size: 19.75 x 100.8 Feet
-
Age: No Data
-
Taxes: $3,260 per year
-
Days on Site: 4 Days
-
Added: Jun 25, 2021 (4 days on market)
-
Updated:
-
Last Checked: 3 months ago
-
MLS®#: E5287558
-
Listed By: Re/max jazz inc., brokerage
Well Maintained 3 Bdrm Townhome In Central Oshawa Location Close To Amenities. Updated Eat In Kitchen Featuring Tile Flooring, Subway Tile Backsplash, Breakfast Bar, Lots Of Cupboard Space & Walk Out To Deck Convenient For Barbecuing. Open Concept Living And Dining Area Feature Laminate Flooring. 3 Good Sized Bedrooms. Fully Finished Basement Featuring Pot Lighting, Laminate Flooring And Live Edge Bar. Cute Laundry Room.
Extras
Interior Access To Garage. Private Fenced Backyard With Mature Tree. Deck Is Perfect For Relaxing On With Shade From The Tree! Shows 10++!
Property Details
Facts for 364 Eulalie Avenue, Oshawa
Status
Days on Market: 4
Last Status: Sold
Sold Date: Jun 29, 2021
Closed Date: Sep 13, 2021
Expiry Date: Oct 25, 2021
Sold Price: $681,000
Unavailable Date: Jun 29, 2021
Input Date: Jun 25, 2021
Prior LSC: Sold
Property
Status: Sale
Property Type: Att/Row/Twnhouse
Style: 2-Storey
Area: Oshawa
Community: Central
Availability Date: 60/90 Days
Inside
Bedrooms: 3
Bathrooms: 3
Kitchens: 1
Rooms: 7
Den/Family Room: No
Air Conditioning: Central Air
Fireplace: No
Laundry Level: Lower
Central Vacuum: N
Washrooms: 3
Building
Basement: Finished
Heat Type: Forced Air
Heat Source: Gas
Exterior: Brick
Exterior: Vinyl Siding
Water Supply: Municipal
Special Designation: Unknown
Parking
Driveway: Private
Garage Spaces: 1
Garage Type: Attached
Covered Parking Spaces: 1
Total Parking Spaces: 2
Fees
Tax Year: 2020
Tax Legal Description: Pt Lt 2 Pl 526 Oshawa; Pt Blk A Pl 526 Oshawa*
Taxes: $3,260
Land
Cross Street: Ritson Rd S/Eulalie
Municipality District: Oshawa
Fronting On: North
Parcel Number: 163460312
Pool: None
Sewer: Sewers
Lot Depth: 100.8 Feet
Lot Frontage: 19.75 Feet
Additional Media
- Virtual Tour: https://www.dropbox.com/s/ks1pw8f9rxkkwdn/364%20Eulalie%20Ave.mp4?dl=0
Rooms
Room details for 364 Eulalie Avenue, Oshawa
| Type | Dimensions | Description |
|---|---|---|
| Kitchen Main | 2.56 x 5.00 | Tile Floor, Backsplash, W/O To Yard |
| Dining Main | 2.27 x 3.04 | Laminate |
| Living Main | 3.04 x 4.26 | Laminate |
| Master 2nd | 2.96 x 3.91 | Laminate |
| 2nd Br 2nd | 2.85 x 2.98 | Broadloom |
| 3rd Br 2nd | 2.83 x 3.30 | Broadloom |
| Rec Bsmt | 4.10 x 6.28 | Laminate, Pot Lights |
| XXXXXXXX | XXX XX, XXXX |
XXXX XXX XXXX |
$XXX,XXX |
| XXX XX, XXXX |
XXXXXX XXX XXXX |
$XXX,XXX | |
| XXXXXXXX | XXX XX, XXXX |
XXXX XXX XXXX |
$XXX,XXX |
| XXX XX, XXXX |
XXXXXX XXX XXXX |
$XXX,XXX | |
| XXXXXXXX | XXX XX, XXXX |
XXXXXXX XXX XXXX |
|
| XXX XX, XXXX |
XXXXXX XXX XXXX |
$XXX,XXX |
| XXXXXXXX XXXX | XXX XX, XXXX | $681,000 XXX XXXX |
| XXXXXXXX XXXXXX | XXX XX, XXXX | $549,900 XXX XXXX |
| XXXXXXXX XXXX | XXX XX, XXXX | $440,000 XXX XXXX |
| XXXXXXXX XXXXXX | XXX XX, XXXX | $399,000 XXX XXXX |
| XXXXXXXX XXXXXXX | XXX XX, XXXX | XXX XXXX |
| XXXXXXXX XXXXXX | XXX XX, XXXX | $399,000 XXX XXXX |

St Hedwig Catholic School
Elementary: CatholicMary Street Community School
Elementary: PublicVillage Union Public School
Elementary: PublicCoronation Public School
Elementary: PublicDavid Bouchard P.S. Elementary Public School
Elementary: PublicClara Hughes Public School Elementary Public School
Elementary: PublicDCE - Under 21 Collegiate Institute and Vocational School
Secondary: PublicDurham Alternative Secondary School
Secondary: PublicG L Roberts Collegiate and Vocational Institute
Secondary: PublicMonsignor John Pereyma Catholic Secondary School
Secondary: CatholicEastdale Collegiate and Vocational Institute
Secondary: PublicO'Neill Collegiate and Vocational Institute
Secondary: Public


