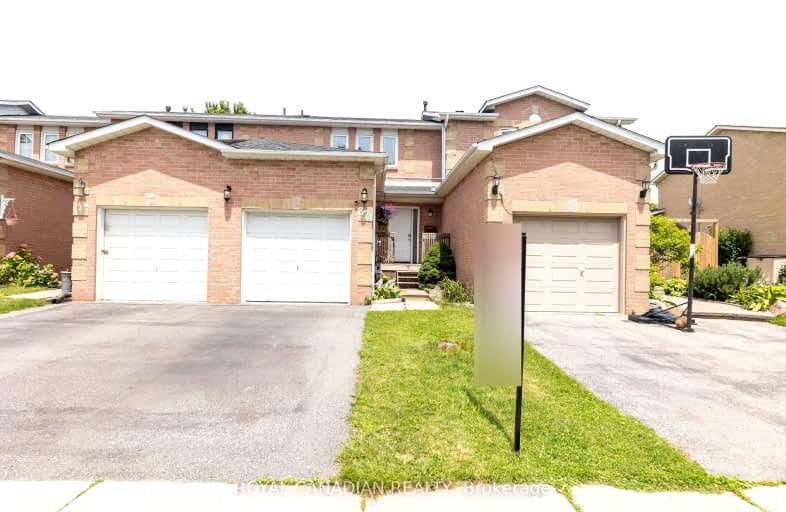Somewhat Walkable
- Some errands can be accomplished on foot.
67
/100
Good Transit
- Some errands can be accomplished by public transportation.
57
/100
Bikeable
- Some errands can be accomplished on bike.
66
/100

College Hill Public School
Elementary: Public
0.35 km
ÉÉC Corpus-Christi
Elementary: Catholic
0.48 km
St Thomas Aquinas Catholic School
Elementary: Catholic
0.36 km
Woodcrest Public School
Elementary: Public
2.16 km
Village Union Public School
Elementary: Public
1.40 km
Waverly Public School
Elementary: Public
1.08 km
DCE - Under 21 Collegiate Institute and Vocational School
Secondary: Public
1.48 km
Durham Alternative Secondary School
Secondary: Public
1.01 km
Monsignor John Pereyma Catholic Secondary School
Secondary: Catholic
2.61 km
Monsignor Paul Dwyer Catholic High School
Secondary: Catholic
3.42 km
R S Mclaughlin Collegiate and Vocational Institute
Secondary: Public
2.96 km
O'Neill Collegiate and Vocational Institute
Secondary: Public
2.61 km
-
Limerick Park
Donegal Ave, Oshawa ON 1.45km -
Central Park
Centre St (Gibb St), Oshawa ON 1.7km -
Mitchell Park
Mitchell St, Oshawa ON 2.36km
-
BMO Bank of Montreal
419 King St W, Oshawa ON L1J 2K5 0.78km -
BMO Bank of Montreal
520 King St W, Oshawa ON L1J 2K9 1.3km -
Western Union
245 King St W, Oshawa ON L1J 2J7 1.34km



