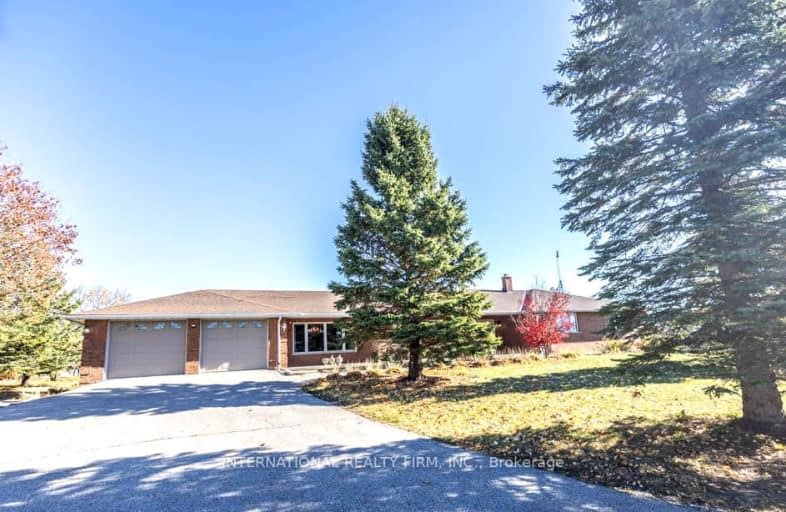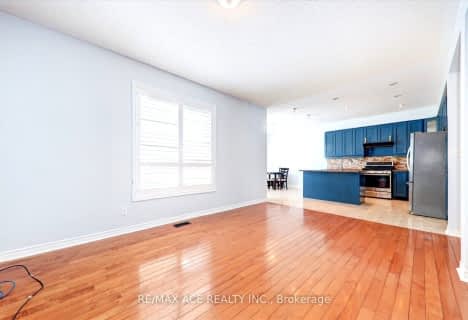Car-Dependent
- Almost all errands require a car.
7
/100
Minimal Transit
- Almost all errands require a car.
21
/100
Somewhat Bikeable
- Almost all errands require a car.
22
/100

Unnamed Windfields Farm Public School
Elementary: Public
4.92 km
St Leo Catholic School
Elementary: Catholic
4.35 km
St John Paull II Catholic Elementary School
Elementary: Catholic
4.14 km
Winchester Public School
Elementary: Public
4.63 km
Blair Ridge Public School
Elementary: Public
3.98 km
Brooklin Village Public School
Elementary: Public
3.95 km
Father Donald MacLellan Catholic Sec Sch Catholic School
Secondary: Catholic
9.44 km
Brooklin High School
Secondary: Public
4.92 km
Monsignor Paul Dwyer Catholic High School
Secondary: Catholic
9.32 km
Father Leo J Austin Catholic Secondary School
Secondary: Catholic
9.27 km
Maxwell Heights Secondary School
Secondary: Public
7.28 km
Sinclair Secondary School
Secondary: Public
8.44 km
-
Thompson Rugby Park
110 Raglan Rd W, Oshawa ON L1H 0N3 2.91km -
Cachet Park
140 Cachet Blvd, Whitby ON 3.7km -
Vipond Park
100 Vipond Rd, Whitby ON L1M 1K8 6.09km
-
Scotiabank
2630 Simcoe St N, Oshawa ON L1L 0R1 4.33km -
BMO Bank of Montreal
3 Baldwin St, Whitby ON L1M 1A2 5.79km -
Scotiabank
3 Winchester Rd E, Whitby ON L1M 2J7 5.89km




