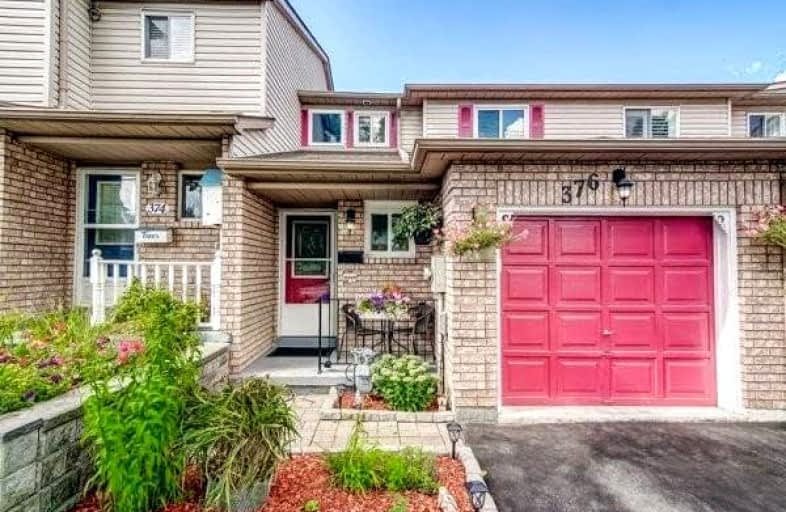
St Hedwig Catholic School
Elementary: Catholic
0.59 km
Mary Street Community School
Elementary: Public
1.28 km
Village Union Public School
Elementary: Public
1.26 km
Coronation Public School
Elementary: Public
1.31 km
David Bouchard P.S. Elementary Public School
Elementary: Public
1.00 km
Clara Hughes Public School Elementary Public School
Elementary: Public
1.29 km
DCE - Under 21 Collegiate Institute and Vocational School
Secondary: Public
1.36 km
Durham Alternative Secondary School
Secondary: Public
2.48 km
G L Roberts Collegiate and Vocational Institute
Secondary: Public
4.05 km
Monsignor John Pereyma Catholic Secondary School
Secondary: Catholic
1.81 km
Eastdale Collegiate and Vocational Institute
Secondary: Public
1.98 km
O'Neill Collegiate and Vocational Institute
Secondary: Public
1.83 km











