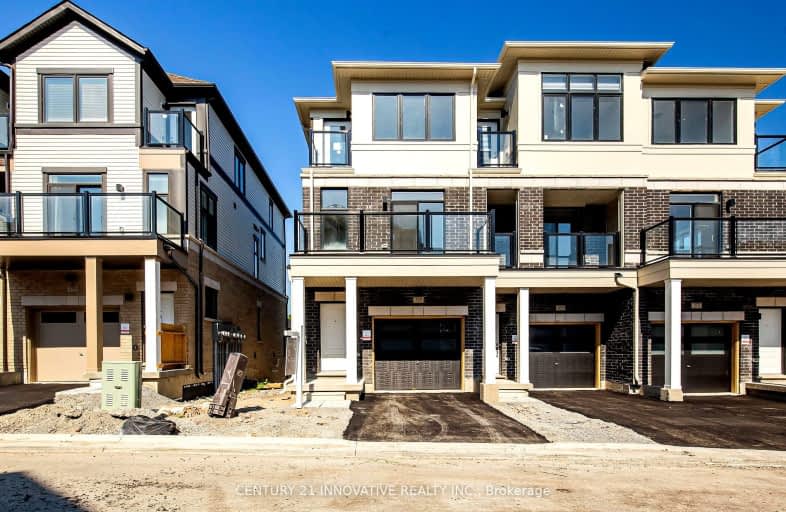Somewhat Walkable
- Some errands can be accomplished on foot.
Some Transit
- Most errands require a car.
Somewhat Bikeable
- Most errands require a car.

St Hedwig Catholic School
Elementary: CatholicSt John XXIII Catholic School
Elementary: CatholicVincent Massey Public School
Elementary: PublicForest View Public School
Elementary: PublicDavid Bouchard P.S. Elementary Public School
Elementary: PublicClara Hughes Public School Elementary Public School
Elementary: PublicDCE - Under 21 Collegiate Institute and Vocational School
Secondary: PublicDurham Alternative Secondary School
Secondary: PublicG L Roberts Collegiate and Vocational Institute
Secondary: PublicMonsignor John Pereyma Catholic Secondary School
Secondary: CatholicEastdale Collegiate and Vocational Institute
Secondary: PublicO'Neill Collegiate and Vocational Institute
Secondary: Public-
Knights of Columbus Park
btwn Farewell St. & Riverside Dr. S, Oshawa ON 0.68km -
Kingside Park
Dean and Wilson, Oshawa ON 0.99km -
Mitchell Park
Mitchell St, Oshawa ON 1.51km
-
RBC Royal Bank
549 King St E (King and Wilson), Oshawa ON L1H 1G3 1.2km -
RBC Insurance
King St E (Townline Rd), Oshawa ON 1.85km -
Oshawa Community Credit Union Ltd
214 King St E, Oshawa ON L1H 1C7 2.03km










