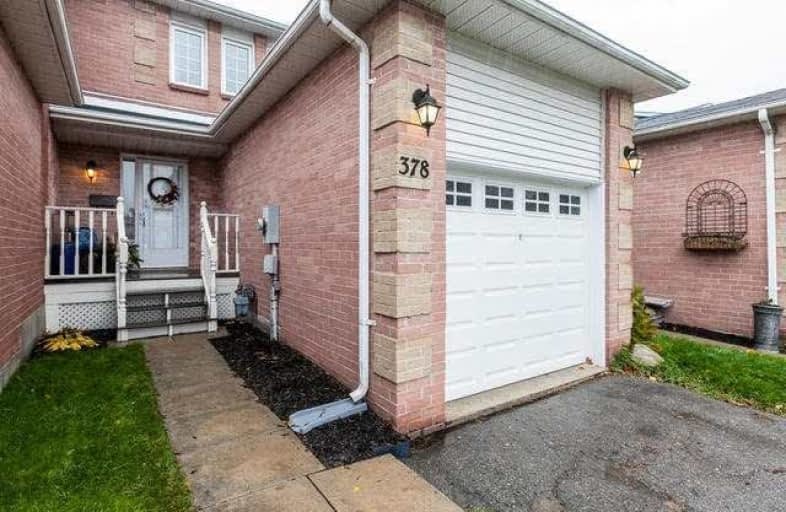Sold on Nov 21, 2018
Note: Property is not currently for sale or for rent.

-
Type: Att/Row/Twnhouse
-
Style: 2-Storey
-
Lot Size: 19.65 x 129.99 Feet
-
Age: No Data
-
Taxes: $2,877 per year
-
Days on Site: 13 Days
-
Added: Nov 08, 2018 (1 week on market)
-
Updated:
-
Last Checked: 3 months ago
-
MLS®#: E4298047
-
Listed By: The nook realty inc., brokerage
*Great Opportunity To Get Into The Market With This Lovely Freehold Townhome (No Maintenance Fees) In Family Friendly Neighbourhood *Step Inside From The Welcoming Front Porch To The Spacious Yet Cozy Lr/Dr Area That O/Looks The Deep Lot W/No Neighbours Behind *2 Generous Sized Bdrms On The Upper Level *Lots Of Great Space In The Finished Lower Level Complete With 2-Pc Bath *Excellent Location, Close To Shopping, Transit, Schools, Park & 401 For Easy Commute.
Extras
Newer Shingles, Windows, Front Porch, Hardwood, Broadloom, Interior Doors & Hardware, Overhead Light In Master, All Appliances And Garage Door. See Attached List Of Inclusions/Exclusions. Hot Water Tank Is A Rental.
Property Details
Facts for 378 Bristol Crescent, Oshawa
Status
Days on Market: 13
Last Status: Sold
Sold Date: Nov 21, 2018
Closed Date: Feb 28, 2019
Expiry Date: Jan 31, 2019
Sold Price: $400,000
Unavailable Date: Nov 21, 2018
Input Date: Nov 08, 2018
Property
Status: Sale
Property Type: Att/Row/Twnhouse
Style: 2-Storey
Area: Oshawa
Community: Vanier
Availability Date: Tba
Inside
Bedrooms: 2
Bathrooms: 2
Kitchens: 1
Rooms: 5
Den/Family Room: No
Air Conditioning: Central Air
Fireplace: No
Laundry Level: Lower
Washrooms: 2
Utilities
Electricity: Yes
Gas: Yes
Cable: Yes
Telephone: Yes
Building
Basement: Finished
Heat Type: Forced Air
Heat Source: Gas
Exterior: Alum Siding
Exterior: Brick
Water Supply: Municipal
Special Designation: Unknown
Parking
Driveway: Private
Garage Spaces: 1
Garage Type: Attached
Covered Parking Spaces: 2
Fees
Tax Year: 2018
Tax Legal Description: ***See Attached Schedule 'C'***
Taxes: $2,877
Highlights
Feature: Fenced Yard
Feature: Park
Feature: Place Of Worship
Feature: Public Transit
Feature: Rec Centre
Feature: School
Land
Cross Street: Stevenson Rd S/Laval
Municipality District: Oshawa
Fronting On: North
Pool: None
Sewer: Sewers
Lot Depth: 129.99 Feet
Lot Frontage: 19.65 Feet
Waterfront: None
Additional Media
- Virtual Tour: https://lissa-veilleux-photography.seehouseat.com/public/vtour/display/1180837?idx=1&mobile=1
Rooms
Room details for 378 Bristol Crescent, Oshawa
| Type | Dimensions | Description |
|---|---|---|
| Living Ground | 3.96 x 5.70 | Hardwood Floor, Combined W/Dining, W/O To Patio |
| Dining Ground | 3.96 x 5.70 | Hardwood Floor, Combined W/Living, Picture Window |
| Kitchen Ground | 2.44 x 3.53 | Ceramic Floor, O/Looks Living, B/I Appliances |
| Master 2nd | 3.12 x 4.67 | Broadloom, Closet, South View |
| 2nd Br 2nd | 2.74 x 3.35 | Laminate, Double Closet, North View |
| Rec Bsmt | 5.71 x 6.35 | Laminate, Window, Irregular Rm |
| XXXXXXXX | XXX XX, XXXX |
XXXX XXX XXXX |
$XXX,XXX |
| XXX XX, XXXX |
XXXXXX XXX XXXX |
$XXX,XXX |
| XXXXXXXX XXXX | XXX XX, XXXX | $400,000 XXX XXXX |
| XXXXXXXX XXXXXX | XXX XX, XXXX | $419,900 XXX XXXX |

College Hill Public School
Elementary: PublicÉÉC Corpus-Christi
Elementary: CatholicSt Thomas Aquinas Catholic School
Elementary: CatholicWoodcrest Public School
Elementary: PublicVillage Union Public School
Elementary: PublicWaverly Public School
Elementary: PublicDCE - Under 21 Collegiate Institute and Vocational School
Secondary: PublicDurham Alternative Secondary School
Secondary: PublicMonsignor John Pereyma Catholic Secondary School
Secondary: CatholicMonsignor Paul Dwyer Catholic High School
Secondary: CatholicR S Mclaughlin Collegiate and Vocational Institute
Secondary: PublicO'Neill Collegiate and Vocational Institute
Secondary: Public

