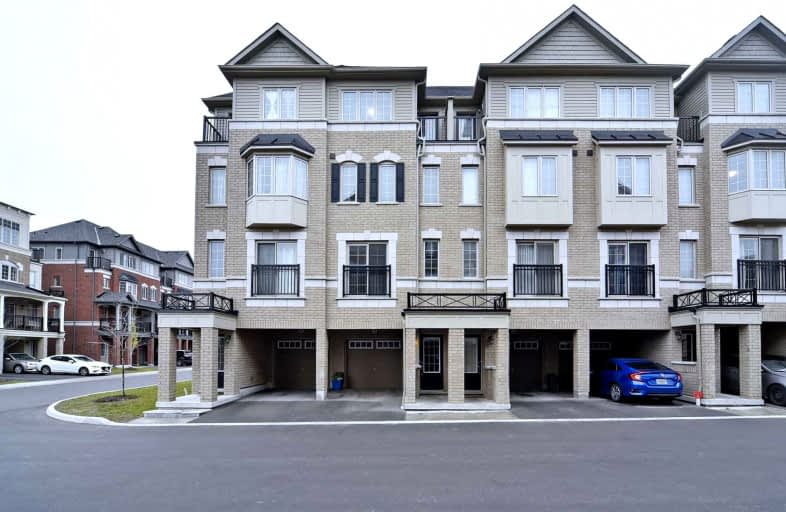Sold on Nov 25, 2021
Note: Property is not currently for sale or for rent.

-
Type: Att/Row/Twnhouse
-
Style: 3-Storey
-
Size: 1500 sqft
-
Lot Size: 20 x 90 Feet
-
Age: 0-5 years
-
Taxes: $5,225 per year
-
Days on Site: 7 Days
-
Added: Nov 18, 2021 (1 week on market)
-
Updated:
-
Last Checked: 3 months ago
-
MLS®#: E5435610
-
Listed By: Century 21 people`s choice realty inc., brokerage
Here You Go!! This Is What You Have Been Waiting For!! Spacious 4 Bedroom Townhouse In North Oshawa's Newest Community! Beautiful Open Concept. Tribute Community, Bright And Spacious Bedrooms, Upgraded Hardwood Floor On All Levels, No Carpet, Pot Lights,Upgraded Stairs,Upgraded Kitchen With S/S Appl., 2nd Floor Laundry,Access To Garage,Walkout Lower Level To The Backyard.Close To 407, U Of Ontario Of Technology Durham College, Rec Centres,
Extras
S/S Appl.:Fridge, Stove, Dishwasher, Fan, Washer & Dryer. Maintenance Fee $250 Incl.:Snow Removal, Grass Cutting & Garbage Removal, Site Of 8Ft Acre Shopping Centre. Hot Water Tank.
Property Details
Facts for 38 Pony Path, Oshawa
Status
Days on Market: 7
Last Status: Sold
Sold Date: Nov 25, 2021
Closed Date: Jan 07, 2022
Expiry Date: Jan 31, 2022
Sold Price: $860,000
Unavailable Date: Nov 25, 2021
Input Date: Nov 18, 2021
Prior LSC: Listing with no contract changes
Property
Status: Sale
Property Type: Att/Row/Twnhouse
Style: 3-Storey
Size (sq ft): 1500
Age: 0-5
Area: Oshawa
Community: Windfields
Availability Date: Immediate/30
Inside
Bedrooms: 4
Bathrooms: 3
Kitchens: 1
Rooms: 7
Den/Family Room: Yes
Air Conditioning: Central Air
Fireplace: No
Laundry Level: Upper
Central Vacuum: N
Washrooms: 3
Utilities
Electricity: Available
Gas: Available
Cable: Available
Telephone: Available
Building
Basement: None
Heat Type: Forced Air
Heat Source: Gas
Exterior: Brick
Elevator: N
UFFI: No
Water Supply: Municipal
Special Designation: Unknown
Retirement: N
Parking
Driveway: Private
Garage Spaces: 1
Garage Type: Built-In
Covered Parking Spaces: 1
Total Parking Spaces: 2
Fees
Tax Year: 2021
Tax Legal Description: Unit 251, Level 1, Durham Standard Condominium Pla
Taxes: $5,225
Highlights
Feature: Park
Feature: School
Feature: School Bus Route
Land
Cross Street: Simcoe/Britannia
Municipality District: Oshawa
Fronting On: South
Pool: None
Sewer: Sewers
Lot Depth: 90 Feet
Lot Frontage: 20 Feet
Acres: < .50
Zoning: Residential
Waterfront: None
Additional Media
- Virtual Tour: https://myvisuallistings.com/vtnb/319898
Rooms
Room details for 38 Pony Path, Oshawa
| Type | Dimensions | Description |
|---|---|---|
| Living Main | 4.00 x 6.21 | Hardwood Floor, Combined W/Kitchen, Juliette Balcony |
| Dining Main | 4.00 x 6.21 | Hardwood Floor, Combined W/Living, Open Concept |
| Kitchen Main | 2.76 x 3.15 | Tile Floor, Stainless Steel Appl, Large Window |
| Prim Bdrm 2nd | 3.00 x 3.22 | Hardwood Floor, Closet, Large Window |
| 2nd Br 2nd | 3.10 x 3.10 | Hardwood Floor, Closet, Large Window |
| 3rd Br 3rd | 3.97 x 3.06 | Hardwood Floor, Double Closet, Window |
| 4th Br 3rd | 3.64 x 3.04 | Hardwood Floor, Double Closet, W/O To Balcony |
| Laundry 2nd | 1.82 x 1.25 | Ceramic Floor |
| XXXXXXXX | XXX XX, XXXX |
XXXX XXX XXXX |
$XXX,XXX |
| XXX XX, XXXX |
XXXXXX XXX XXXX |
$XXX,XXX | |
| XXXXXXXX | XXX XX, XXXX |
XXXXXXX XXX XXXX |
|
| XXX XX, XXXX |
XXXXXX XXX XXXX |
$X,XXX | |
| XXXXXXXX | XXX XX, XXXX |
XXXX XXX XXXX |
$XXX,XXX |
| XXX XX, XXXX |
XXXXXX XXX XXXX |
$XXX,XXX |
| XXXXXXXX XXXX | XXX XX, XXXX | $860,000 XXX XXXX |
| XXXXXXXX XXXXXX | XXX XX, XXXX | $599,999 XXX XXXX |
| XXXXXXXX XXXXXXX | XXX XX, XXXX | XXX XXXX |
| XXXXXXXX XXXXXX | XXX XX, XXXX | $2,650 XXX XXXX |
| XXXXXXXX XXXX | XXX XX, XXXX | $700,000 XXX XXXX |
| XXXXXXXX XXXXXX | XXX XX, XXXX | $688,800 XXX XXXX |

Unnamed Windfields Farm Public School
Elementary: PublicFather Joseph Venini Catholic School
Elementary: CatholicSunset Heights Public School
Elementary: PublicSt John Paull II Catholic Elementary School
Elementary: CatholicKedron Public School
Elementary: PublicQueen Elizabeth Public School
Elementary: PublicFather Donald MacLellan Catholic Sec Sch Catholic School
Secondary: CatholicMonsignor Paul Dwyer Catholic High School
Secondary: CatholicR S Mclaughlin Collegiate and Vocational Institute
Secondary: PublicFather Leo J Austin Catholic Secondary School
Secondary: CatholicMaxwell Heights Secondary School
Secondary: PublicSinclair Secondary School
Secondary: Public- 3 bath
- 4 bed
- 1500 sqft
175-2552 Rosedrop Path North, Oshawa, Ontario • L1L 0L2 • Windfields



