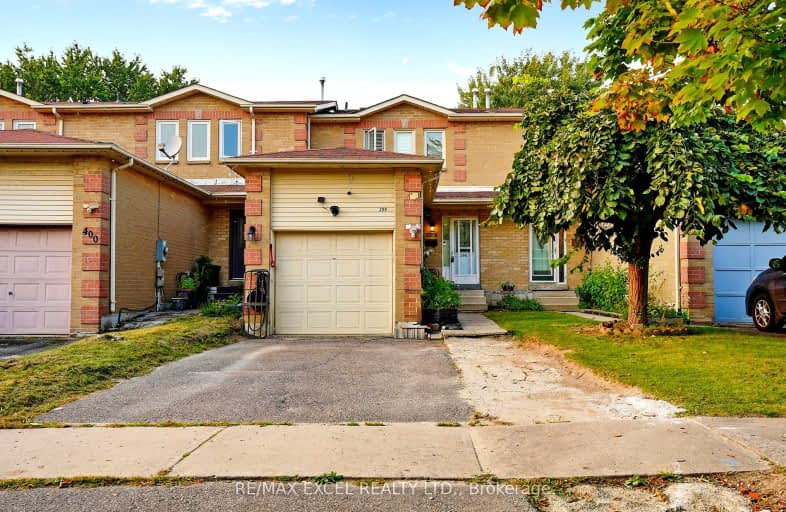Somewhat Walkable
- Some errands can be accomplished on foot.
66
/100
Good Transit
- Some errands can be accomplished by public transportation.
57
/100
Bikeable
- Some errands can be accomplished on bike.
62
/100

College Hill Public School
Elementary: Public
0.38 km
ÉÉC Corpus-Christi
Elementary: Catholic
0.56 km
St Thomas Aquinas Catholic School
Elementary: Catholic
0.44 km
Woodcrest Public School
Elementary: Public
2.14 km
Village Union Public School
Elementary: Public
1.47 km
Waverly Public School
Elementary: Public
1.02 km
DCE - Under 21 Collegiate Institute and Vocational School
Secondary: Public
1.54 km
Father Donald MacLellan Catholic Sec Sch Catholic School
Secondary: Catholic
3.33 km
Durham Alternative Secondary School
Secondary: Public
1.01 km
Monsignor Paul Dwyer Catholic High School
Secondary: Catholic
3.40 km
R S Mclaughlin Collegiate and Vocational Institute
Secondary: Public
2.94 km
O'Neill Collegiate and Vocational Institute
Secondary: Public
2.65 km
-
Limerick Park
Donegal Ave, Oshawa ON 1.37km -
Memorial Park
100 Simcoe St S (John St), Oshawa ON 1.67km -
Fenlon Venue
2.77km
-
CIBC
540 Laval Dr, Oshawa ON L1J 0B5 0.33km -
BMO Bank of Montreal
55 Thornton Rd S, Oshawa ON L1J 5Y1 1.36km -
Scotiabank
800 King St W (Thornton), Oshawa ON L1J 2L5 1.64km





