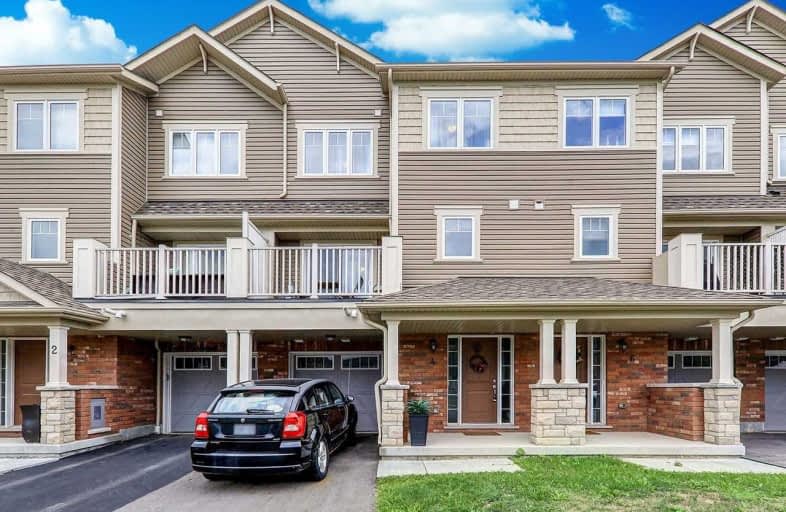Sold on Jul 30, 2020
Note: Property is not currently for sale or for rent.

-
Type: Att/Row/Twnhouse
-
Style: 2-Storey
-
Lot Size: 20.34 x 49.21 Feet
-
Age: New
-
Taxes: $3,659 per year
-
Days on Site: 9 Days
-
Added: Jul 21, 2020 (1 week on market)
-
Updated:
-
Last Checked: 2 months ago
-
MLS®#: E4838800
-
Listed By: Homelife/future realty inc., brokerage
Attention First Time Buyers! Your Hunt Stops Here! Beautifully Maintained, Open Concept Freehold Town Home For Sale In Most Demanded Windfileds Community. Laundry Is Conveniently Located On Upper Floor. Master Features Wall To Wall Huge Closet.Enjoy A Beautiful Large Balcony Perfect For Outdoor Entertaining.Tons Of Storage On Main. No Maintenance Fees..Walking Distance To Ontario Tech University (Uoit) Oshawa & Northern Dancer Ps.Must See!.
Extras
Fridge, Stove, Dishwasher, Washer & Dryer**** No Side Walk To Shovel Snow ****
Property Details
Facts for 4 Tabaret Crescent, Oshawa
Status
Days on Market: 9
Last Status: Sold
Sold Date: Jul 30, 2020
Closed Date: Sep 16, 2020
Expiry Date: Dec 30, 2020
Sold Price: $493,000
Unavailable Date: Jul 30, 2020
Input Date: Jul 21, 2020
Property
Status: Sale
Property Type: Att/Row/Twnhouse
Style: 2-Storey
Age: New
Area: Oshawa
Community: Windfields
Availability Date: Tba
Inside
Bedrooms: 2
Bathrooms: 2
Kitchens: 1
Rooms: 6
Den/Family Room: No
Air Conditioning: Central Air
Fireplace: No
Laundry Level: Upper
Washrooms: 2
Building
Basement: None
Heat Type: Forced Air
Heat Source: Gas
Exterior: Brick
Exterior: Vinyl Siding
UFFI: No
Water Supply: Municipal
Special Designation: Unknown
Parking
Driveway: Private
Garage Spaces: 1
Garage Type: Built-In
Covered Parking Spaces: 2
Total Parking Spaces: 3
Fees
Tax Year: 2020
Tax Legal Description: Part Of Block 23 Plan 40M2532
Taxes: $3,659
Highlights
Feature: Library
Feature: School
Feature: Sloping
Land
Cross Street: Simcoe St. N. / Brit
Municipality District: Oshawa
Fronting On: South
Pool: None
Sewer: Sewers
Lot Depth: 49.21 Feet
Lot Frontage: 20.34 Feet
Additional Media
- Virtual Tour: https://my.matterport.com/show/?m=XZ3XWVKnK6o&brand=0
Rooms
Room details for 4 Tabaret Crescent, Oshawa
| Type | Dimensions | Description |
|---|---|---|
| Foyer Ground | - | Laminate |
| Living 2nd | 4.60 x 5.82 | Laminate, Combined W/Kitchen |
| Dining 2nd | 4.60 x 5.82 | Laminate, Combined W/Living |
| Kitchen 2nd | 2.47 x 2.59 | Ceramic Floor, Combined W/Dining |
| Master 3rd | 3.08 x 4.14 | Broadloom, Closet |
| 2nd Br 3rd | 2.47 x 2.80 | Broadloom, Closet |

| XXXXXXXX | XXX XX, XXXX |
XXXX XXX XXXX |
$XXX,XXX |
| XXX XX, XXXX |
XXXXXX XXX XXXX |
$XXX,XXX | |
| XXXXXXXX | XXX XX, XXXX |
XXXX XXX XXXX |
$XXX,XXX |
| XXX XX, XXXX |
XXXXXX XXX XXXX |
$XXX,XXX |
| XXXXXXXX XXXX | XXX XX, XXXX | $493,000 XXX XXXX |
| XXXXXXXX XXXXXX | XXX XX, XXXX | $469,900 XXX XXXX |
| XXXXXXXX XXXX | XXX XX, XXXX | $480,000 XXX XXXX |
| XXXXXXXX XXXXXX | XXX XX, XXXX | $399,900 XXX XXXX |

Unnamed Windfields Farm Public School
Elementary: PublicFather Joseph Venini Catholic School
Elementary: CatholicSunset Heights Public School
Elementary: PublicKedron Public School
Elementary: PublicQueen Elizabeth Public School
Elementary: PublicSherwood Public School
Elementary: PublicFather Donald MacLellan Catholic Sec Sch Catholic School
Secondary: CatholicMonsignor Paul Dwyer Catholic High School
Secondary: CatholicR S Mclaughlin Collegiate and Vocational Institute
Secondary: PublicFather Leo J Austin Catholic Secondary School
Secondary: CatholicMaxwell Heights Secondary School
Secondary: PublicSinclair Secondary School
Secondary: Public
