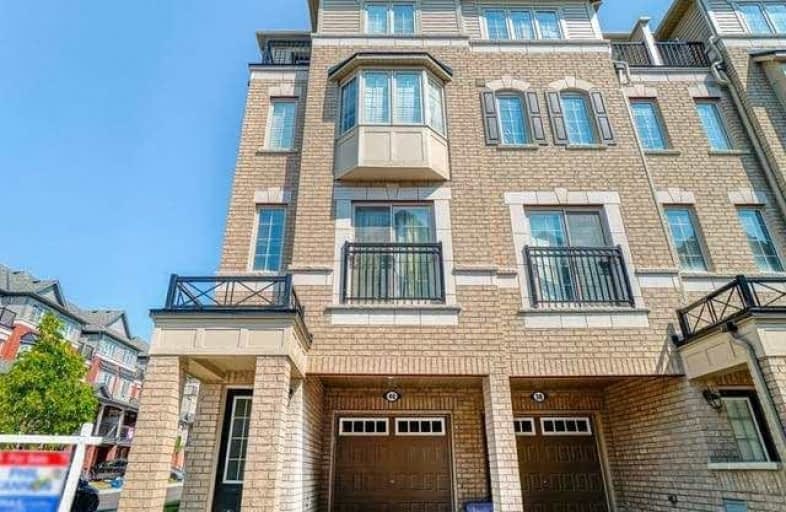Sold on Jul 21, 2020
Note: Property is not currently for sale or for rent.

-
Type: Att/Row/Twnhouse
-
Style: 3-Storey
-
Lot Size: 0 x 0 Feet
-
Age: No Data
-
Taxes: $5,296 per year
-
Days on Site: 15 Days
-
Added: Jul 06, 2020 (2 weeks on market)
-
Updated:
-
Last Checked: 2 months ago
-
MLS®#: E4819364
-
Listed By: Re/max jazz inc., brokerage
Beautiful Upgraded Corner Unit (Feels Like A Semi!), 4 Bedroom Twnhse. Total Of 3 Flrs With 4 Bdrms And 3 Bathrms. Bright Open Concept Main Flr With Combined Living/Dining Rm W/Walkout To Juliette Balcony. Spacious U-Shaped Kitchen With S/S Appliances And Lots Of Natural Light, 2nd Floor Features Two Good Sized Bedrooms With Large Bay Windows. 4 Pc Bath And Separate Laundry 3rd Floor Has Two Further Bedrms And Additional Washroom.
Extras
Minutes From Durham College And Uoit, Hwy 407. 1912 Sf As Per Builders Plan. Maintenance Fee Of $239.11 For Common Area Maintenance (Snow Removal, Grass Cutting, Lighting, Roads, Visitor Parking Etc.) **Dr1758 City Of Oshawa**
Property Details
Facts for 40 Pony Path, Oshawa
Status
Days on Market: 15
Last Status: Sold
Sold Date: Jul 21, 2020
Closed Date: Sep 08, 2020
Expiry Date: Dec 14, 2020
Sold Price: $528,000
Unavailable Date: Jul 21, 2020
Input Date: Jul 06, 2020
Prior LSC: Listing with no contract changes
Property
Status: Sale
Property Type: Att/Row/Twnhouse
Style: 3-Storey
Area: Oshawa
Community: Windfields
Availability Date: Tbd
Inside
Bedrooms: 4
Bathrooms: 3
Kitchens: 1
Rooms: 7
Den/Family Room: No
Air Conditioning: Central Air
Fireplace: No
Washrooms: 3
Building
Basement: None
Heat Type: Forced Air
Heat Source: Gas
Exterior: Brick
Water Supply: Municipal
Special Designation: Unknown
Parking
Driveway: Private
Garage Spaces: 1
Garage Type: Built-In
Covered Parking Spaces: 1
Total Parking Spaces: 2
Fees
Tax Year: 2020
Tax Legal Description: Unit 252, Level 1, Durham Standard Condominium**
Taxes: $5,296
Additional Mo Fees: 239.11
Land
Cross Street: Britannia/Thoroughbr
Municipality District: Oshawa
Fronting On: North
Parcel Number: 272930252
Parcel of Tied Land: Y
Pool: None
Sewer: Sewers
Additional Media
- Virtual Tour: https://unbranded.mediatours.ca/property/40-pony-path-oshawa/
Rooms
Room details for 40 Pony Path, Oshawa
| Type | Dimensions | Description |
|---|---|---|
| Living Main | 4.37 x 6.40 | Broadloom, Combined W/Dining, Juliette Balcony |
| Dining Main | 4.37 x 6.40 | Broadloom, Combined W/Living |
| Kitchen Main | 2.99 x 3.30 | Ceramic Floor, Pot Lights, Stainless Steel Appl |
| Master 2nd | 2.74 x 3.76 | Broadloom, Double Closet, Bay Window |
| 2nd Br 2nd | 2.89 x 3.60 | Broadloom, Double Closet, Bay Window |
| 3rd Br 3rd | 3.17 x 2.99 | Broadloom, Double Closet, W/O To Balcony |
| 4th Br 3rd | 3.17 x 2.99 | Broadloom, Double Closet |
| XXXXXXXX | XXX XX, XXXX |
XXXX XXX XXXX |
$XXX,XXX |
| XXX XX, XXXX |
XXXXXX XXX XXXX |
$XXX,XXX | |
| XXXXXXXX | XXX XX, XXXX |
XXXXXXX XXX XXXX |
|
| XXX XX, XXXX |
XXXXXX XXX XXXX |
$X,XXX |
| XXXXXXXX XXXX | XXX XX, XXXX | $528,000 XXX XXXX |
| XXXXXXXX XXXXXX | XXX XX, XXXX | $499,800 XXX XXXX |
| XXXXXXXX XXXXXXX | XXX XX, XXXX | XXX XXXX |
| XXXXXXXX XXXXXX | XXX XX, XXXX | $1,750 XXX XXXX |

Unnamed Windfields Farm Public School
Elementary: PublicFather Joseph Venini Catholic School
Elementary: CatholicSunset Heights Public School
Elementary: PublicKedron Public School
Elementary: PublicQueen Elizabeth Public School
Elementary: PublicSherwood Public School
Elementary: PublicFather Donald MacLellan Catholic Sec Sch Catholic School
Secondary: CatholicMonsignor Paul Dwyer Catholic High School
Secondary: CatholicR S Mclaughlin Collegiate and Vocational Institute
Secondary: PublicO'Neill Collegiate and Vocational Institute
Secondary: PublicMaxwell Heights Secondary School
Secondary: PublicSinclair Secondary School
Secondary: Public

