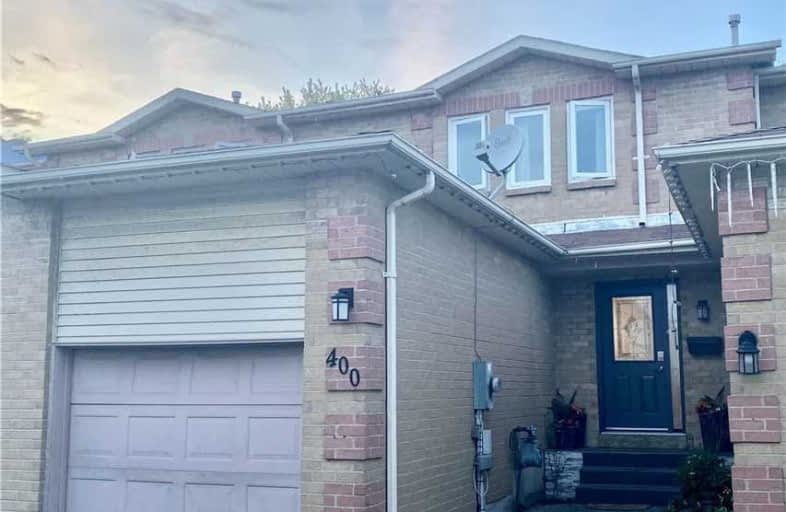
College Hill Public School
Elementary: Public
0.39 km
ÉÉC Corpus-Christi
Elementary: Catholic
0.56 km
St Thomas Aquinas Catholic School
Elementary: Catholic
0.44 km
Woodcrest Public School
Elementary: Public
2.13 km
Village Union Public School
Elementary: Public
1.47 km
Waverly Public School
Elementary: Public
1.01 km
DCE - Under 21 Collegiate Institute and Vocational School
Secondary: Public
1.54 km
Father Donald MacLellan Catholic Sec Sch Catholic School
Secondary: Catholic
3.32 km
Durham Alternative Secondary School
Secondary: Public
1.01 km
Monsignor Paul Dwyer Catholic High School
Secondary: Catholic
3.40 km
R S Mclaughlin Collegiate and Vocational Institute
Secondary: Public
2.93 km
O'Neill Collegiate and Vocational Institute
Secondary: Public
2.64 km




