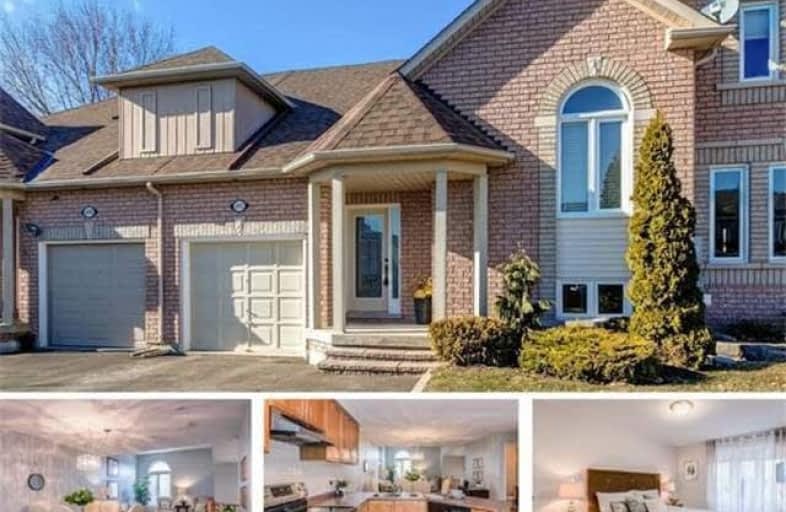
Jeanne Sauvé Public School
Elementary: Public
1.43 km
Father Joseph Venini Catholic School
Elementary: Catholic
1.00 km
Kedron Public School
Elementary: Public
0.42 km
Queen Elizabeth Public School
Elementary: Public
1.93 km
St John Bosco Catholic School
Elementary: Catholic
1.38 km
Sherwood Public School
Elementary: Public
1.04 km
Father Donald MacLellan Catholic Sec Sch Catholic School
Secondary: Catholic
4.41 km
Monsignor Paul Dwyer Catholic High School
Secondary: Catholic
4.20 km
R S Mclaughlin Collegiate and Vocational Institute
Secondary: Public
4.55 km
Eastdale Collegiate and Vocational Institute
Secondary: Public
5.03 km
O'Neill Collegiate and Vocational Institute
Secondary: Public
4.63 km
Maxwell Heights Secondary School
Secondary: Public
1.86 km



