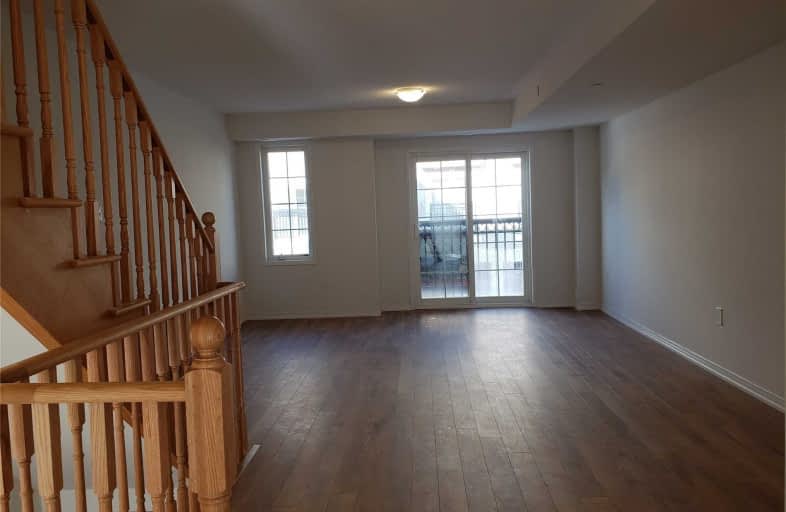Sold on Mar 28, 2019
Note: Property is not currently for sale or for rent.

-
Type: Att/Row/Twnhouse
-
Style: 3-Storey
-
Size: 1500 sqft
-
Lot Size: 19 x 90 Feet
-
Age: New
-
Days on Site: 61 Days
-
Added: Jan 25, 2019 (2 months on market)
-
Updated:
-
Last Checked: 3 months ago
-
MLS®#: E4345602
-
Listed By: Arcrealty inc., brokerage
Brand New 4 Bedroom*3 Washroom Townhouse In North Oshawa's Newest Community* Beautiful Open Concept Tribute Community Built Home Boasting 1827 Sq.Ft Of Living Space* Gourmet Kitchen* 2 W/O 2 Juliet Balconies With Beautiful View* Walkout Lower Level. Close To 407, Durham College,Recreation Cent. University Of Ontario Of Technology, Ideal For 1st Time Buyers & Investors* Unit 244, Level 1, Durham Standard Condominium Plan No. 293
Extras
S/S Appl: Fridge, Stove, Dishwasher; Fan, Washer/Dryer, Upgraded Floors,Maint.Fee Of $259.99 Incl:Snow Removal,Grass Cutting,Lighting,Roads,Visitor Parking* Future Site Of 8T Acre Shopp.Centre. Invest Now! Tankless Water Heater Is Rental*
Property Details
Facts for 41 Pony Path, Oshawa
Status
Days on Market: 61
Last Status: Sold
Sold Date: Mar 28, 2019
Closed Date: Jun 03, 2019
Expiry Date: Apr 30, 2019
Sold Price: $460,000
Unavailable Date: Mar 28, 2019
Input Date: Jan 25, 2019
Property
Status: Sale
Property Type: Att/Row/Twnhouse
Style: 3-Storey
Size (sq ft): 1500
Age: New
Area: Oshawa
Community: Windfields
Availability Date: Imm/Tba
Inside
Bedrooms: 4
Bathrooms: 3
Kitchens: 1
Rooms: 8
Den/Family Room: Yes
Air Conditioning: None
Fireplace: No
Laundry Level: Upper
Washrooms: 3
Building
Basement: Finished
Heat Type: Forced Air
Heat Source: Gas
Exterior: Brick
Water Supply: Municipal
Special Designation: Unknown
Parking
Driveway: Private
Garage Spaces: 1
Garage Type: Attached
Covered Parking Spaces: 1
Fees
Tax Year: 2018
Tax Legal Description: Unit 244,Level1,Durham Cond.Plan#293
Land
Cross Street: Simco & Britannia
Municipality District: Oshawa
Fronting On: South
Pool: None
Sewer: Sewers
Lot Depth: 90 Feet
Lot Frontage: 19 Feet
Rooms
Room details for 41 Pony Path, Oshawa
| Type | Dimensions | Description |
|---|---|---|
| Living Main | 3.96 x 6.36 | Laminate, Combined W/Dining, Juliette Balcony |
| Dining Main | 3.96 x 6.36 | Laminate, Combined W/Living, Open Concept |
| Kitchen Main | 2.85 x 3.17 | Family Size Kitche, Stainless Steel Ap, Backsplash |
| 2nd Br 2nd | 3.18 x 4.08 | Broadloom, Semi Ensuite, Closet |
| 3rd Br 2nd | 2.77 x 3.50 | Broadloom, Semi Ensuite, Closet |
| Master 3rd | 3.50 x 4.08 | Broadloom, Semi Ensuite, Closet |
| 4th Br 3rd | 2.90 x 3.15 | Broadloom, Semi Ensuite, Juliette Balcony |
| XXXXXXXX | XXX XX, XXXX |
XXXX XXX XXXX |
$XXX,XXX |
| XXX XX, XXXX |
XXXXXX XXX XXXX |
$XXX,XXX | |
| XXXXXXXX | XXX XX, XXXX |
XXXXXX XXX XXXX |
$X,XXX |
| XXX XX, XXXX |
XXXXXX XXX XXXX |
$X,XXX |
| XXXXXXXX XXXX | XXX XX, XXXX | $460,000 XXX XXXX |
| XXXXXXXX XXXXXX | XXX XX, XXXX | $469,000 XXX XXXX |
| XXXXXXXX XXXXXX | XXX XX, XXXX | $1,700 XXX XXXX |
| XXXXXXXX XXXXXX | XXX XX, XXXX | $1,800 XXX XXXX |

Mary Street Community School
Elementary: PublicCollege Hill Public School
Elementary: PublicÉÉC Corpus-Christi
Elementary: CatholicSt Thomas Aquinas Catholic School
Elementary: CatholicVillage Union Public School
Elementary: PublicDr S J Phillips Public School
Elementary: PublicDCE - Under 21 Collegiate Institute and Vocational School
Secondary: PublicDurham Alternative Secondary School
Secondary: PublicMonsignor John Pereyma Catholic Secondary School
Secondary: CatholicMonsignor Paul Dwyer Catholic High School
Secondary: CatholicR S Mclaughlin Collegiate and Vocational Institute
Secondary: PublicO'Neill Collegiate and Vocational Institute
Secondary: Public

