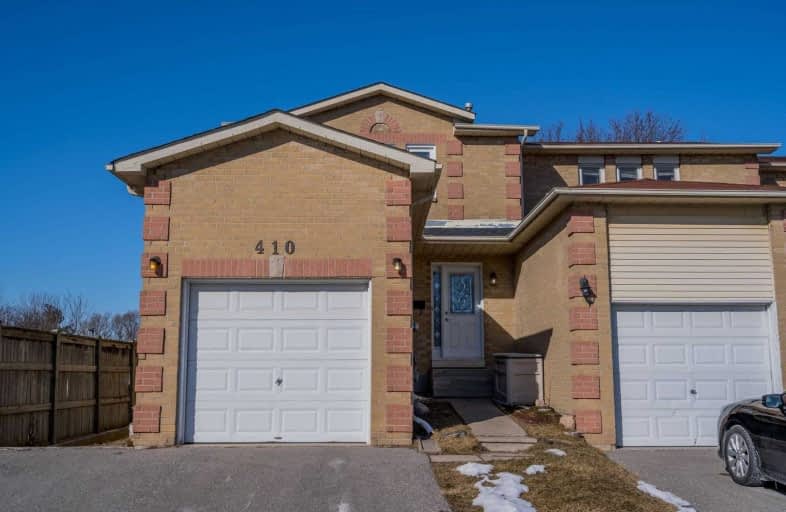Sold on Feb 15, 2021
Note: Property is not currently for sale or for rent.

-
Type: Att/Row/Twnhouse
-
Style: 2-Storey
-
Lot Size: 35.86 x 131.59 Feet
-
Age: No Data
-
Taxes: $3,762 per year
-
Days on Site: 6 Days
-
Added: Feb 09, 2021 (6 days on market)
-
Updated:
-
Last Checked: 2 months ago
-
MLS®#: E5108998
-
Listed By: Royal heritage realty ltd., brokerage
End Of The Row, Just Like A Semi! Extra Large Lot With Additional Side Parking. Refinished Top To Bottom. Perfect For Any Size Family. Large Principle Rooms, 3+1 Bedrooms, 3 Bath, Fully Finished Bsmt, New Roof, Some New Windows, New Central Air, Newer Flooring, Renovated Kitchen, Large Master Retreat. Private Yard With Lots Of Space To Entertain. Tastefully Decorated, Attached Garage.
Extras
Fridge, Stove, Washer, Dryer, All Existing Light Fixtures.
Property Details
Facts for 410 Bristol Crescent, Oshawa
Status
Days on Market: 6
Last Status: Sold
Sold Date: Feb 15, 2021
Closed Date: Apr 21, 2021
Expiry Date: May 14, 2021
Sold Price: $751,000
Unavailable Date: Feb 15, 2021
Input Date: Feb 09, 2021
Prior LSC: Listing with no contract changes
Property
Status: Sale
Property Type: Att/Row/Twnhouse
Style: 2-Storey
Area: Oshawa
Community: Vanier
Availability Date: Flex
Inside
Bedrooms: 3
Bedrooms Plus: 1
Bathrooms: 3
Kitchens: 1
Rooms: 6
Den/Family Room: No
Air Conditioning: Central Air
Fireplace: No
Washrooms: 3
Building
Basement: Finished
Basement 2: Full
Heat Type: Forced Air
Heat Source: Gas
Exterior: Brick
Exterior: Vinyl Siding
Water Supply: Municipal
Special Designation: Unknown
Parking
Driveway: Pvt Double
Garage Spaces: 1
Garage Type: Attached
Covered Parking Spaces: 4
Total Parking Spaces: 5
Fees
Tax Year: 2020
Tax Legal Description: See Schedule C
Taxes: $3,762
Land
Cross Street: Laval & Stevenson
Municipality District: Oshawa
Fronting On: North
Parcel Number: 16420002
Pool: None
Sewer: Sewers
Lot Depth: 131.59 Feet
Lot Frontage: 35.86 Feet
Additional Media
- Virtual Tour: https://maddoxmedia.ca/410-bristol-cres-oshawa/
Rooms
Room details for 410 Bristol Crescent, Oshawa
| Type | Dimensions | Description |
|---|---|---|
| Living Main | 3.67 x 5.51 | Hardwood Floor |
| Dining Main | 3.67 x 5.51 | Hardwood Floor, W/O To Yard |
| Kitchen Main | 2.75 x 4.27 | Eat-In Kitchen, Tile Floor |
| Master 2nd | 4.27 x 4.58 | Laminate |
| 2nd Br 2nd | 2.74 x 3.06 | Laminate |
| 3rd Br 2nd | 2.75 x 3.68 | Laminate |
| 4th Br Bsmt | 3.07 x 3.67 | Laminate |
| Rec Bsmt | 4.57 x 5.80 | B/I Bar |
| Laundry Bsmt | 2.15 x 2.13 | |
| Bathroom 2nd | - | |
| Bathroom Main | - | |
| Bathroom Bsmt | - |
| XXXXXXXX | XXX XX, XXXX |
XXXX XXX XXXX |
$XXX,XXX |
| XXX XX, XXXX |
XXXXXX XXX XXXX |
$XXX,XXX | |
| XXXXXXXX | XXX XX, XXXX |
XXXX XXX XXXX |
$XXX,XXX |
| XXX XX, XXXX |
XXXXXX XXX XXXX |
$XXX,XXX |
| XXXXXXXX XXXX | XXX XX, XXXX | $751,000 XXX XXXX |
| XXXXXXXX XXXXXX | XXX XX, XXXX | $525,000 XXX XXXX |
| XXXXXXXX XXXX | XXX XX, XXXX | $482,000 XXX XXXX |
| XXXXXXXX XXXXXX | XXX XX, XXXX | $469,900 XXX XXXX |

College Hill Public School
Elementary: PublicÉÉC Corpus-Christi
Elementary: CatholicSt Thomas Aquinas Catholic School
Elementary: CatholicWoodcrest Public School
Elementary: PublicVillage Union Public School
Elementary: PublicWaverly Public School
Elementary: PublicDCE - Under 21 Collegiate Institute and Vocational School
Secondary: PublicFather Donald MacLellan Catholic Sec Sch Catholic School
Secondary: CatholicDurham Alternative Secondary School
Secondary: PublicMonsignor Paul Dwyer Catholic High School
Secondary: CatholicR S Mclaughlin Collegiate and Vocational Institute
Secondary: PublicO'Neill Collegiate and Vocational Institute
Secondary: Public


