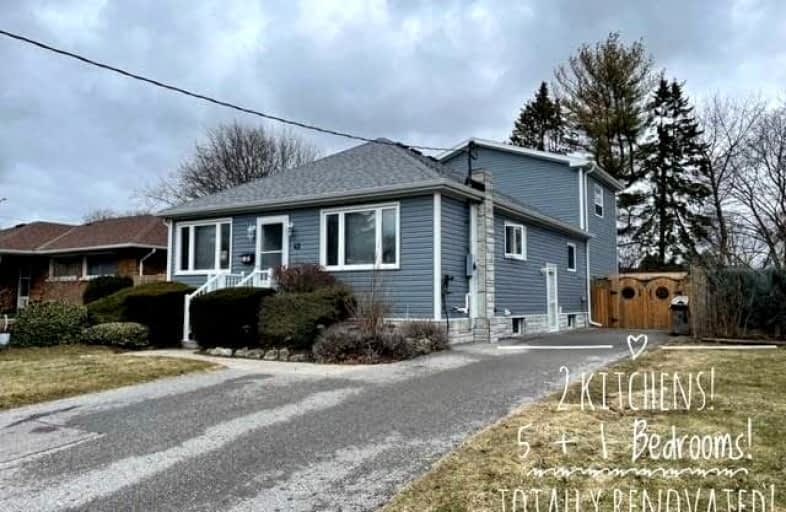Sold on Mar 27, 2022
Note: Property is not currently for sale or for rent.

-
Type: Detached
-
Style: Bungaloft
-
Lot Size: 52.33 x 150 Feet
-
Age: No Data
-
Taxes: $6,315 per year
-
Days on Site: 2 Days
-
Added: Mar 25, 2022 (2 days on market)
-
Updated:
-
Last Checked: 3 months ago
-
MLS®#: E5551444
-
Listed By: Sutton group-heritage realty inc., brokerage
Need Space For Your Big Family? Beautiful Bungaloft Is Much Larger Than Its Looks! Totally Upgraded Top To Bottom. 5 + 1 Bdrms. Huge Master Bedroom With Spa-Like Ensuite Bath & W/O To Deck. Enjoy Summer In The Lrg Treed Fenced Yard With Heated A/G Pool, Hot Tub, Deck, Gazebo & 3 Lrg Sheds.4 Full Stunning Bathrooms. Gorgeous Lower Level In-Law Suite Has A Kitchen, 2nd Liv Rm, Bdrm, Den, Oversized Windows, Sep.Side Entrance, & Shared Laundry
Extras
Newer Roof, Furnace, C/A, Siding, Windows, Flooring & More! 5 Car Parking! 3rd Bdrm Has R/I For 2nd Laundry. 7 Minutes To 407 Access, Close To Shopping & In Sunset Heights School District! Tankless Hwt Is Owned!
Property Details
Facts for 42 Sunset Drive, Oshawa
Status
Days on Market: 2
Last Status: Sold
Sold Date: Mar 27, 2022
Closed Date: Jul 07, 2022
Expiry Date: May 25, 2022
Sold Price: $1,110,000
Unavailable Date: Mar 27, 2022
Input Date: Mar 25, 2022
Prior LSC: Listing with no contract changes
Property
Status: Sale
Property Type: Detached
Style: Bungaloft
Area: Oshawa
Community: Centennial
Availability Date: July/Tba
Inside
Bedrooms: 5
Bedrooms Plus: 1
Bathrooms: 4
Kitchens: 1
Kitchens Plus: 1
Rooms: 8
Den/Family Room: No
Air Conditioning: Central Air
Fireplace: No
Laundry Level: Lower
Washrooms: 4
Building
Basement: Finished
Basement 2: Sep Entrance
Heat Type: Forced Air
Heat Source: Gas
Exterior: Vinyl Siding
Water Supply: Municipal
Special Designation: Unknown
Other Structures: Garden Shed
Parking
Driveway: Private
Garage Type: None
Covered Parking Spaces: 5
Total Parking Spaces: 5
Fees
Tax Year: 2021
Tax Legal Description: Lt 2 Pl 447 Oshawa City Of Oshawa
Taxes: $6,315
Highlights
Feature: Public Trans
Feature: School
Land
Cross Street: Simcoe & Sunset
Municipality District: Oshawa
Fronting On: North
Pool: Abv Grnd
Sewer: Sewers
Lot Depth: 150 Feet
Lot Frontage: 52.33 Feet
Additional Media
- Virtual Tour: https://show.tours/42sunsetdroshawa
Rooms
Room details for 42 Sunset Drive, Oshawa
| Type | Dimensions | Description |
|---|---|---|
| Kitchen Main | 2.90 x 3.14 | Double Sink, Pot Lights, Laminate |
| Dining Main | 2.43 x 2.97 | B/I Shelves, French Doors, Laminate |
| Living Main | 4.31 x 5.54 | Laminate |
| Prim Bdrm Main | 4.26 x 5.40 | W/I Closet, 4 Pc Ensuite, W/O To Deck |
| 2nd Br Main | 2.74 x 4.28 | W/I Closet, Laminate |
| 3rd Br Main | 2.50 x 3.08 | Laminate |
| 4th Br Upper | 2.76 x 4.08 | Double Closet, Laminate |
| 5th Br Upper | 3.19 x 4.21 | Laminate |
| Kitchen Bsmt | 2.70 x 3.10 | Double Sink, O/Looks Living, Laminate |
| Living Bsmt | 4.00 x 4.05 | Large Window, Pot Lights, Laminate |
| Br Bsmt | 3.36 x 3.42 | W/I Closet, Laminate |
| Den Bsmt | 2.58 x 2.72 | Laminate |
| XXXXXXXX | XXX XX, XXXX |
XXXX XXX XXXX |
$X,XXX,XXX |
| XXX XX, XXXX |
XXXXXX XXX XXXX |
$X,XXX,XXX | |
| XXXXXXXX | XXX XX, XXXX |
XXXXXXX XXX XXXX |
|
| XXX XX, XXXX |
XXXXXX XXX XXXX |
$XXX,XXX |
| XXXXXXXX XXXX | XXX XX, XXXX | $1,110,000 XXX XXXX |
| XXXXXXXX XXXXXX | XXX XX, XXXX | $1,050,000 XXX XXXX |
| XXXXXXXX XXXXXXX | XXX XX, XXXX | XXX XXXX |
| XXXXXXXX XXXXXX | XXX XX, XXXX | $975,000 XXX XXXX |

École élémentaire publique L'Héritage
Elementary: PublicChar-Lan Intermediate School
Elementary: PublicSt Peter's School
Elementary: CatholicHoly Trinity Catholic Elementary School
Elementary: CatholicÉcole élémentaire catholique de l'Ange-Gardien
Elementary: CatholicWilliamstown Public School
Elementary: PublicÉcole secondaire publique L'Héritage
Secondary: PublicCharlottenburgh and Lancaster District High School
Secondary: PublicSt Lawrence Secondary School
Secondary: PublicÉcole secondaire catholique La Citadelle
Secondary: CatholicHoly Trinity Catholic Secondary School
Secondary: CatholicCornwall Collegiate and Vocational School
Secondary: Public

