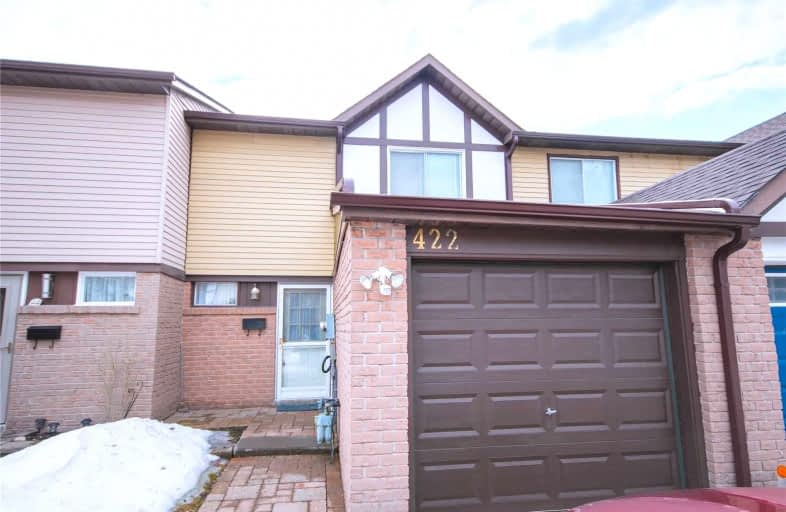
Sir Albert Love Catholic School
Elementary: Catholic
0.92 km
Harmony Heights Public School
Elementary: Public
0.55 km
Gordon B Attersley Public School
Elementary: Public
1.58 km
Vincent Massey Public School
Elementary: Public
0.64 km
Coronation Public School
Elementary: Public
1.33 km
Pierre Elliott Trudeau Public School
Elementary: Public
1.85 km
DCE - Under 21 Collegiate Institute and Vocational School
Secondary: Public
3.28 km
Durham Alternative Secondary School
Secondary: Public
4.21 km
Monsignor John Pereyma Catholic Secondary School
Secondary: Catholic
4.01 km
Eastdale Collegiate and Vocational Institute
Secondary: Public
0.51 km
O'Neill Collegiate and Vocational Institute
Secondary: Public
2.58 km
Maxwell Heights Secondary School
Secondary: Public
3.57 km













