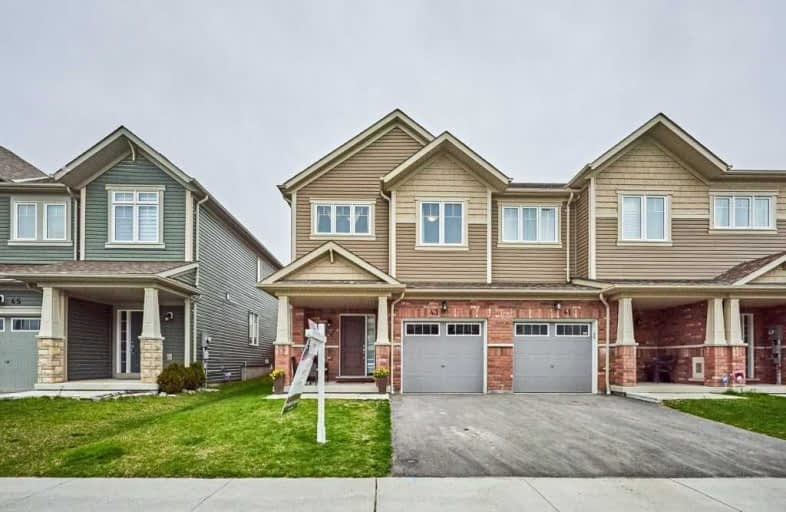Sold on May 03, 2019
Note: Property is not currently for sale or for rent.

-
Type: Att/Row/Twnhouse
-
Style: 2-Storey
-
Lot Size: 25.59 x 95.14 Feet
-
Age: No Data
-
Taxes: $4,439 per year
-
Days on Site: 2 Days
-
Added: Sep 07, 2019 (2 days on market)
-
Updated:
-
Last Checked: 3 months ago
-
MLS®#: E4433725
-
Listed By: Dan plowman team realty inc., brokerage
Beautiful 2 Storey End Unit Freehold Townhouse In Desirable Area Of North Oshawa. This Home Features A Lrg E/I Kitchen W/Ceramic Flrs & Ceramic Backsplash. W/O From The Breakfast Area. O/C Living/Dining Rm Combination W/Laminate Flrs. 3 Good Sized Bdrms. Master Bdrm Has 4Pc Ensuite & W/I Closet. Finished Bsmt W/Rec Rm, 3Pc Ensuite & Broadloom. Garage Access Into House. Lrg Deck Off The Back Of The House. Close To All Amenities: Schools, Shopping & Transit
Property Details
Facts for 43 Tabaret Crescent, Oshawa
Status
Days on Market: 2
Last Status: Sold
Sold Date: May 03, 2019
Closed Date: Jun 28, 2019
Expiry Date: Aug 01, 2019
Sold Price: $524,900
Unavailable Date: May 03, 2019
Input Date: May 01, 2019
Prior LSC: Listing with no contract changes
Property
Status: Sale
Property Type: Att/Row/Twnhouse
Style: 2-Storey
Area: Oshawa
Community: Windfields
Availability Date: Flexible
Inside
Bedrooms: 3
Bathrooms: 4
Kitchens: 1
Rooms: 7
Den/Family Room: No
Air Conditioning: Central Air
Fireplace: No
Washrooms: 4
Building
Basement: Finished
Heat Type: Forced Air
Heat Source: Gas
Exterior: Brick
Exterior: Vinyl Siding
Water Supply: Municipal
Special Designation: Unknown
Parking
Driveway: Private
Garage Spaces: 1
Garage Type: Attached
Covered Parking Spaces: 1
Total Parking Spaces: 2
Fees
Tax Year: 2018
Tax Legal Description: Part Of Block 28 Plan 40M2532(Con'd On Schedule C)
Taxes: $4,439
Land
Cross Street: Simcoe / Britannia
Municipality District: Oshawa
Fronting On: North
Pool: None
Sewer: Sewers
Lot Depth: 95.14 Feet
Lot Frontage: 25.59 Feet
Additional Media
- Virtual Tour: https://unbranded.youriguide.com/43_tabaret_cres_oshawa_on
Rooms
Room details for 43 Tabaret Crescent, Oshawa
| Type | Dimensions | Description |
|---|---|---|
| Kitchen Main | 2.60 x 2.66 | Ceramic Floor, Ceramic Back Splash, B/I Dishwasher |
| Breakfast Main | 2.60 x 2.55 | Ceramic Floor, Eat-In Kitchen, Walk-Out |
| Living Main | 3.42 x 4.33 | Laminate, Open Concept, Window |
| Dining Main | 3.13 x 4.30 | Laminate, Open Concept, Window |
| Master Upper | 3.74 x 4.58 | Broadloom, 4 Pc Ensuite, W/I Closet |
| 2nd Br Upper | 3.07 x 3.92 | Broadloom, Window, Double Closet |
| 3rd Br Upper | 2.74 x 4.26 | Broadloom, Window, Double Closet |
| Rec Lower | 4.00 x 7.11 | Broadloom, 3 Pc Ensuite, Window |
| XXXXXXXX | XXX XX, XXXX |
XXXX XXX XXXX |
$XXX,XXX |
| XXX XX, XXXX |
XXXXXX XXX XXXX |
$XXX,XXX |
| XXXXXXXX XXXX | XXX XX, XXXX | $524,900 XXX XXXX |
| XXXXXXXX XXXXXX | XXX XX, XXXX | $524,900 XXX XXXX |

Unnamed Windfields Farm Public School
Elementary: PublicFather Joseph Venini Catholic School
Elementary: CatholicSunset Heights Public School
Elementary: PublicSt John Paull II Catholic Elementary School
Elementary: CatholicKedron Public School
Elementary: PublicQueen Elizabeth Public School
Elementary: PublicFather Donald MacLellan Catholic Sec Sch Catholic School
Secondary: CatholicMonsignor Paul Dwyer Catholic High School
Secondary: CatholicR S Mclaughlin Collegiate and Vocational Institute
Secondary: PublicFather Leo J Austin Catholic Secondary School
Secondary: CatholicMaxwell Heights Secondary School
Secondary: PublicSinclair Secondary School
Secondary: Public

