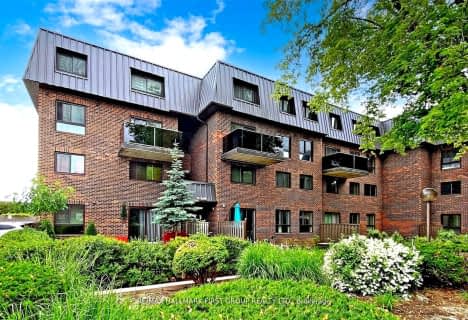Car-Dependent
- Most errands require a car.
Some Transit
- Most errands require a car.
Bikeable
- Some errands can be accomplished on bike.

Father Joseph Venini Catholic School
Elementary: CatholicBeau Valley Public School
Elementary: PublicSunset Heights Public School
Elementary: PublicKedron Public School
Elementary: PublicQueen Elizabeth Public School
Elementary: PublicSherwood Public School
Elementary: PublicFather Donald MacLellan Catholic Sec Sch Catholic School
Secondary: CatholicDurham Alternative Secondary School
Secondary: PublicMonsignor Paul Dwyer Catholic High School
Secondary: CatholicR S Mclaughlin Collegiate and Vocational Institute
Secondary: PublicO'Neill Collegiate and Vocational Institute
Secondary: PublicMaxwell Heights Secondary School
Secondary: Public-
Hardy John's Bar & Grill
50 Taunton Road E, Unit 1, Oshawa, ON L1G 3T7 0.09km -
Double Apple Cafe & Shisha Lounge
1251 Simcoe Street, Unit 4, Oshawa, ON L1G 4X1 0.26km -
One Eyed Jack Pub & Grill
33 Taunton Road W, Oshawa, ON L1G 7B4 0.31km
-
McDonald's
1349 Simcoe St N., Oshawa, ON L1G 4X5 0.15km -
Double Apple Cafe & Shisha Lounge
1251 Simcoe Street, Unit 4, Oshawa, ON L1G 4X1 0.26km -
Tim Hortons
1251 Simcoe Street N, Oshawa, ON L1G 4X1 0.28km
-
Shoppers Drug Mart
300 Taunton Road E, Oshawa, ON L1G 7T4 0.8km -
IDA SCOTTS DRUG MART
1000 Simcoe Street N, Oshawa, ON L1G 4W4 1.01km -
IDA Windfields Pharmacy & Medical Centre
2620 Simcoe Street N, Unit 1, Oshawa, ON L1L 0R1 4.07km
-
Pita Delites
B2-50 Taunton Road E, Oshawa, ON L1G 3T7 0.09km -
Hardy John's Bar & Grill
50 Taunton Road E, Unit 1, Oshawa, ON L1G 3T7 0.09km -
La Pizza and Pasta
30 Taunton Road E, Oshawa, ON L1G 3T7 0.12km
-
Oshawa Centre
419 King Street West, Oshawa, ON L1J 2K5 4.72km -
Whitby Mall
1615 Dundas Street E, Whitby, ON L1N 7G3 6.02km -
Canadian Tire
1333 Wilson Road N, Oshawa, ON L1K 2B8 1.46km
-
FreshCo
1150 Simcoe Street N, Oshawa, ON L1G 4W7 0.61km -
Metro
1265 Ritson Road N, Oshawa, ON L1G 3V2 0.65km -
Sobeys
1377 Wilson Road N, Oshawa, ON L1K 2Z5 1.54km
-
The Beer Store
200 Ritson Road N, Oshawa, ON L1H 5J8 3.41km -
LCBO
400 Gibb Street, Oshawa, ON L1J 0B2 5.1km -
Liquor Control Board of Ontario
15 Thickson Road N, Whitby, ON L1N 8W7 5.81km
-
North Auto Repair
1363 Simcoe Street N, Oshawa, ON L1G 4X5 0.2km -
Goldstars Detailing and Auto
444 Taunton Road E, Unit 4, Oshawa, ON L1H 7K4 1.14km -
Simcoe Shell
962 Simcoe Street N, Oshawa, ON L1G 4W2 1.15km
-
Cineplex Odeon
1351 Grandview Street N, Oshawa, ON L1K 0G1 3.3km -
Regent Theatre
50 King Street E, Oshawa, ON L1H 1B4 4.07km -
Landmark Cinemas
75 Consumers Drive, Whitby, ON L1N 9S2 7.72km
-
Oshawa Public Library, McLaughlin Branch
65 Bagot Street, Oshawa, ON L1H 1N2 4.33km -
Whitby Public Library
701 Rossland Road E, Whitby, ON L1N 8Y9 6.3km -
Clarington Public Library
2950 Courtice Road, Courtice, ON L1E 2H8 8.05km
-
Lakeridge Health
1 Hospital Court, Oshawa, ON L1G 2B9 3.76km -
R S McLaughlin Durham Regional Cancer Centre
1 Hospital Court, Lakeridge Health, Oshawa, ON L1G 2B9 3.13km -
New Dawn Medical
100A - 111 Simcoe Street N, Oshawa, ON L1G 4S4 3.74km
-
Kedron Park & Playground
452 Britannia Ave E, Oshawa ON L1L 1B7 2.01km -
Ridge Valley Park
Oshawa ON L1K 2G4 2.89km -
Glenbourne Park
Glenbourne Dr, Oshawa ON 3.31km
-
Scotiabank
285 Taunton Rd E, Oshawa ON L1G 3V2 0.68km -
TD Bank Financial Group
285 Taunton Rd E, Oshawa ON L1G 3V2 0.74km -
TD Bank Five Points
1211 Ritson Rd N, Oshawa ON L1G 8B9 0.74km
More about this building
View 43 Taunton Road East, Oshawa


