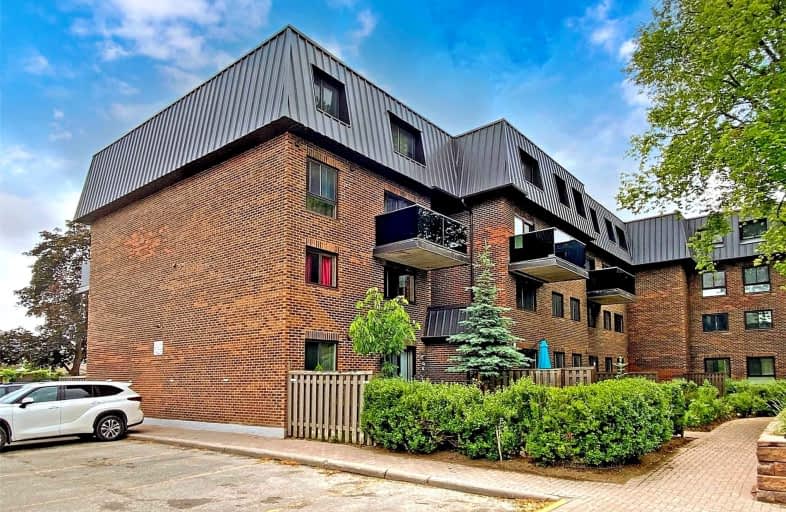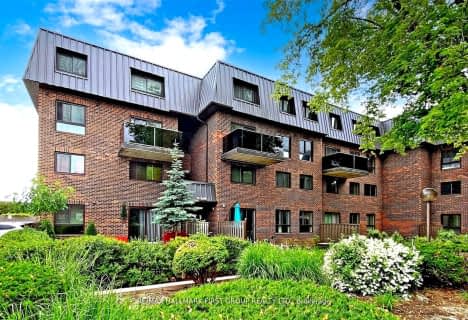
3D Walkthrough

Father Joseph Venini Catholic School
Elementary: Catholic
0.74 km
Beau Valley Public School
Elementary: Public
1.53 km
Sunset Heights Public School
Elementary: Public
0.82 km
Kedron Public School
Elementary: Public
2.10 km
Queen Elizabeth Public School
Elementary: Public
0.43 km
Sherwood Public School
Elementary: Public
1.79 km
Father Donald MacLellan Catholic Sec Sch Catholic School
Secondary: Catholic
2.73 km
Durham Alternative Secondary School
Secondary: Public
4.46 km
Monsignor Paul Dwyer Catholic High School
Secondary: Catholic
2.52 km
R S Mclaughlin Collegiate and Vocational Institute
Secondary: Public
2.85 km
O'Neill Collegiate and Vocational Institute
Secondary: Public
3.16 km
Maxwell Heights Secondary School
Secondary: Public
2.80 km


