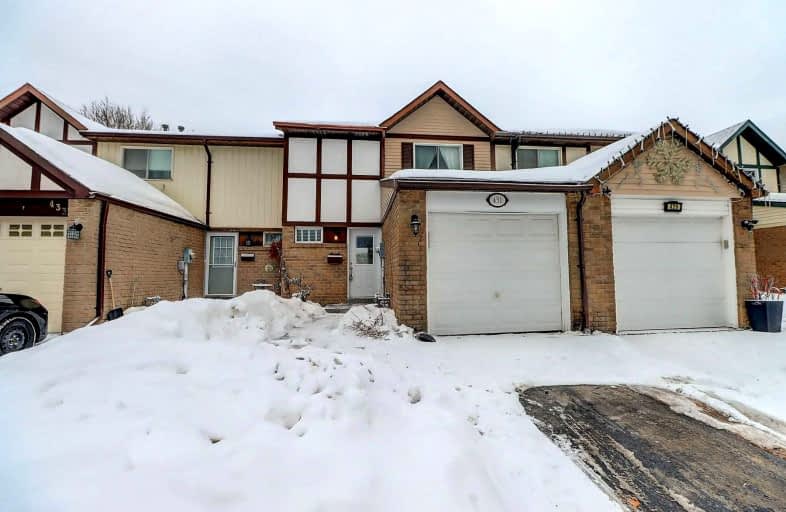
Sir Albert Love Catholic School
Elementary: Catholic
0.94 km
Harmony Heights Public School
Elementary: Public
0.53 km
Gordon B Attersley Public School
Elementary: Public
1.55 km
Vincent Massey Public School
Elementary: Public
0.68 km
Coronation Public School
Elementary: Public
1.36 km
Pierre Elliott Trudeau Public School
Elementary: Public
1.80 km
DCE - Under 21 Collegiate Institute and Vocational School
Secondary: Public
3.32 km
Durham Alternative Secondary School
Secondary: Public
4.24 km
Monsignor John Pereyma Catholic Secondary School
Secondary: Catholic
4.06 km
Eastdale Collegiate and Vocational Institute
Secondary: Public
0.55 km
O'Neill Collegiate and Vocational Institute
Secondary: Public
2.61 km
Maxwell Heights Secondary School
Secondary: Public
3.53 km













