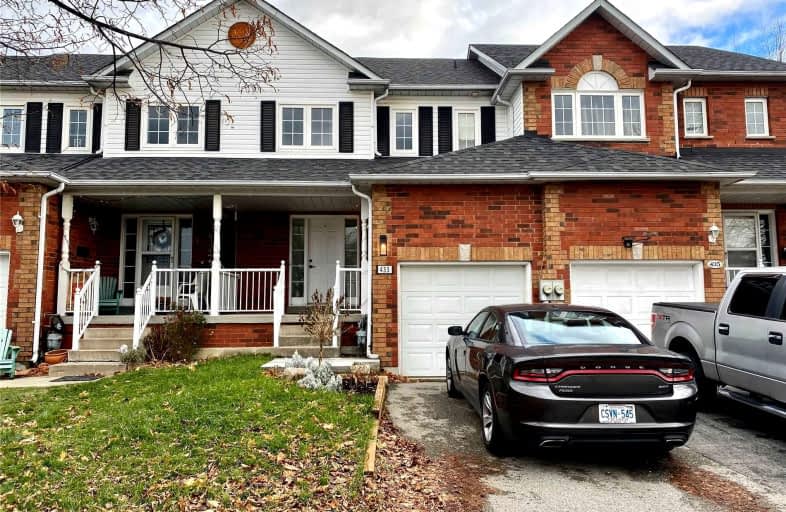
St Hedwig Catholic School
Elementary: Catholic
0.76 km
Mary Street Community School
Elementary: Public
1.73 km
Monsignor John Pereyma Elementary Catholic School
Elementary: Catholic
1.04 km
Village Union Public School
Elementary: Public
0.90 km
Glen Street Public School
Elementary: Public
1.76 km
David Bouchard P.S. Elementary Public School
Elementary: Public
1.03 km
DCE - Under 21 Collegiate Institute and Vocational School
Secondary: Public
1.28 km
Durham Alternative Secondary School
Secondary: Public
2.25 km
G L Roberts Collegiate and Vocational Institute
Secondary: Public
3.14 km
Monsignor John Pereyma Catholic Secondary School
Secondary: Catholic
1.03 km
Eastdale Collegiate and Vocational Institute
Secondary: Public
2.93 km
O'Neill Collegiate and Vocational Institute
Secondary: Public
2.35 km











