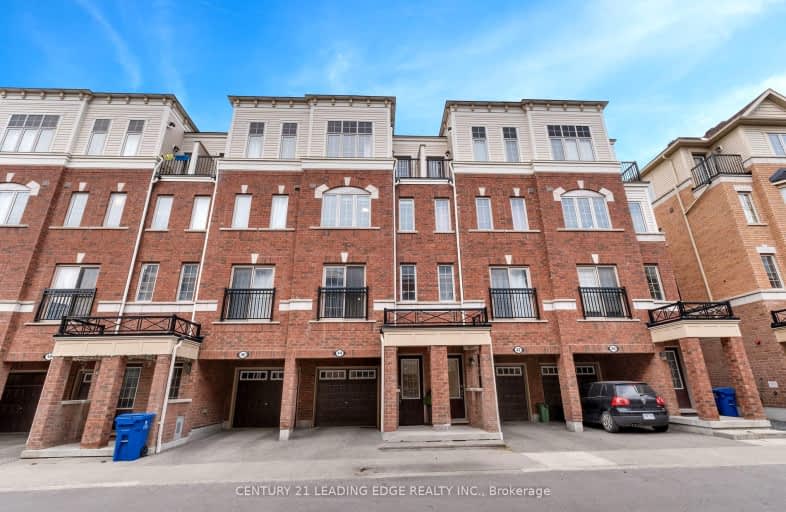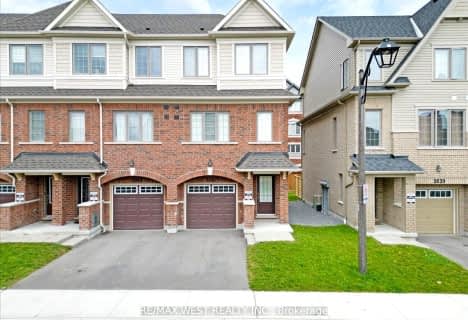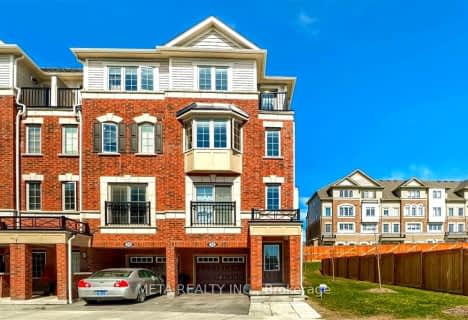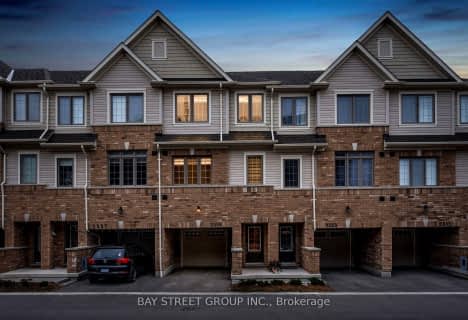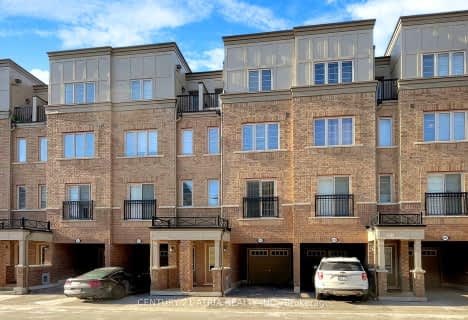Car-Dependent
- Most errands require a car.
Good Transit
- Some errands can be accomplished by public transportation.
Somewhat Bikeable
- Most errands require a car.

Unnamed Windfields Farm Public School
Elementary: PublicFather Joseph Venini Catholic School
Elementary: CatholicSunset Heights Public School
Elementary: PublicSt John Paull II Catholic Elementary School
Elementary: CatholicKedron Public School
Elementary: PublicQueen Elizabeth Public School
Elementary: PublicFather Donald MacLellan Catholic Sec Sch Catholic School
Secondary: CatholicMonsignor Paul Dwyer Catholic High School
Secondary: CatholicR S Mclaughlin Collegiate and Vocational Institute
Secondary: PublicFather Leo J Austin Catholic Secondary School
Secondary: CatholicMaxwell Heights Secondary School
Secondary: PublicSinclair Secondary School
Secondary: Public-
Cachet Park
140 Cachet Blvd, Whitby ON 3.14km -
Mary street park
Mary And Beatrice, Oshawa ON 3.9km -
Carson Park
Brooklin ON 4.21km
-
TD Bank Financial Group
2600 Simcoe St N, Oshawa ON L1L 0R1 0.44km -
TD Canada Trust Branch and ATM
2600 Simcoe St N, Oshawa ON L1L 0R1 1.16km -
TD Bank Financial Group
1211 Ritson Rd N (Ritson & Beatrice), Oshawa ON L1G 8B9 3.88km
- 3 bath
- 4 bed
- 1800 sqft
294-2264 Chevron Prince Path, Oshawa, Ontario • L1L 0K9 • Windfields
- 3 bath
- 4 bed
- 1600 sqft
424-2201 Chevron Prince Path, Oshawa, Ontario • L1L 0K9 • Windfields
