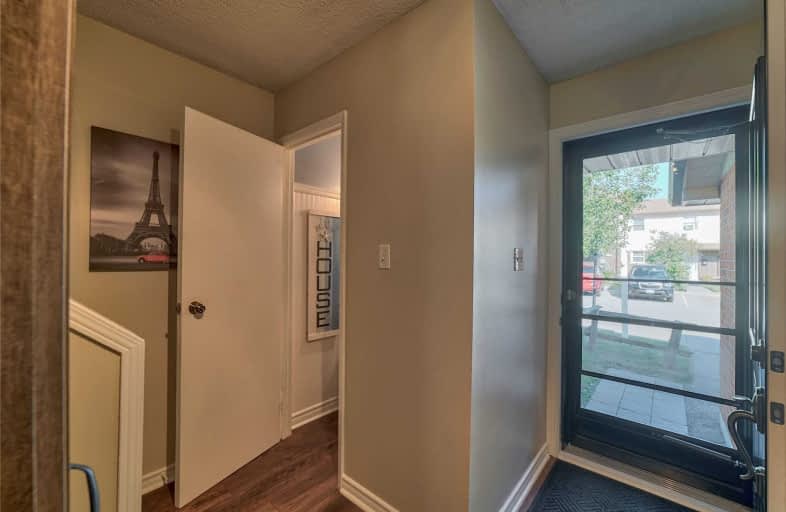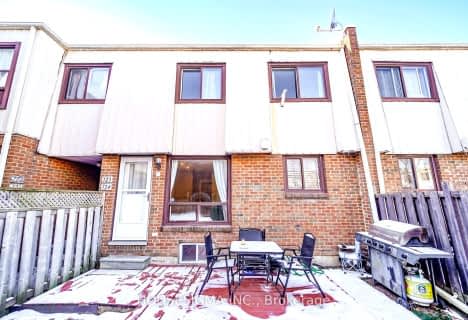Very Walkable
- Most errands can be accomplished on foot.
Good Transit
- Some errands can be accomplished by public transportation.
Bikeable
- Some errands can be accomplished on bike.

College Hill Public School
Elementary: PublicÉÉC Corpus-Christi
Elementary: CatholicSt Thomas Aquinas Catholic School
Elementary: CatholicWoodcrest Public School
Elementary: PublicVillage Union Public School
Elementary: PublicWaverly Public School
Elementary: PublicDCE - Under 21 Collegiate Institute and Vocational School
Secondary: PublicFather Donald MacLellan Catholic Sec Sch Catholic School
Secondary: CatholicDurham Alternative Secondary School
Secondary: PublicMonsignor John Pereyma Catholic Secondary School
Secondary: CatholicR S Mclaughlin Collegiate and Vocational Institute
Secondary: PublicO'Neill Collegiate and Vocational Institute
Secondary: Public-
The Keg Steakhouse + Bar
255 Stevenson Road S, Oshawa, ON L1J 6Y4 0.68km -
Leisure Lanes
728 Champlain Avenue, Oshawa, ON L1J 6W8 0.87km -
Baxters Landing
419 King Street W, Unit 2030A, Oshawa, ON L1J 2K5 1.09km
-
Starbucks
575 Laval Drive, Oshawa, ON L1J 0B6 0.3km -
Tea Timesquare
303 Hillside Avenue, Oshawa, ON L1J 1T4 0.59km -
Starbucks
419 King Street W, Oshawa, ON L1J 2K5 0.84km
-
Durham Ultimate Fitness Club
725 Bloor Street West, Oshawa, ON L1J 5Y6 0.9km -
GoodLife Fitness
419 King Street W, Oshawa, ON L1J 2K5 1.41km -
F45 Training Oshawa Central
500 King St W, Oshawa, ON L1J 2K9 1.46km
-
Rexall
438 King Street W, Oshawa, ON L1J 2K9 1.49km -
Shoppers Drug Mart
20 Warren Avenue, Oshawa, ON L1J 0A1 1.64km -
Walters Pharmacy
140 Simcoe Street S, Oshawa, ON L1H 4G9 1.79km
-
Swiss Chalet Rotisserie & Grill
555 Laval Dr, Oshawa, ON L1J 0B6 0.24km -
DQ Grill & Chill Restaurant
575 Laval Dr, Oshawa, ON L1J 0B6 0.32km -
Pita Pit
575 Laval Drive, Oshawa, ON L1J 6X2 0.35km
-
Oshawa Centre
419 King Street W, Oshawa, ON L1J 2K5 1.02km -
Whitby Mall
1615 Dundas Street E, Whitby, ON L1N 7G3 2.76km -
Canadian Tire
441 Gibb Street, Oshawa, ON L1J 1Z4 0.46km
-
Real Canadian Superstore
481 Gibb Street, Oshawa, ON L1J 1Z4 0.52km -
Agostino & Nancy's No Frills
151 Bloor St E, Oshawa, ON L1H 3M3 2.11km -
Urban Market Picks
27 Simcoe Street N, Oshawa, ON L1G 4R7 2.14km
-
LCBO
400 Gibb Street, Oshawa, ON L1J 0B2 0.66km -
Liquor Control Board of Ontario
74 Thickson Road S, Whitby, ON L1N 7T2 2.95km -
The Beer Store
200 Ritson Road N, Oshawa, ON L1H 5J8 2.98km
-
General Motors of Canada
700 Park Road S, Oshawa, ON L1J 8R1 1.14km -
Fraser Chrysler Dodge Jeep Ram
799 Bloor Street W, Oshawa, ON L1J 5Y6 1.13km -
Shell Canada Products
520 King Street W, Oshawa, ON L1J 2K9 1.46km
-
Regent Theatre
50 King Street E, Oshawa, ON L1H 1B3 2.19km -
Landmark Cinemas
75 Consumers Drive, Whitby, ON L1N 9S2 3.32km -
Cineplex Odeon
1351 Grandview Street N, Oshawa, ON L1K 0G1 7.41km
-
Oshawa Public Library, McLaughlin Branch
65 Bagot Street, Oshawa, ON L1H 1N2 1.76km -
Whitby Public Library
701 Rossland Road E, Whitby, ON L1N 8Y9 5.5km -
Whitby Public Library
405 Dundas Street W, Whitby, ON L1N 6A1 5.62km
-
Lakeridge Health
1 Hospital Court, Oshawa, ON L1G 2B9 2.07km -
Ontario Shores Centre for Mental Health Sciences
700 Gordon Street, Whitby, ON L1N 5S9 6.67km -
Glazier Medical Centre
11 Gibb Street, Oshawa, ON L1H 2J9 1.56km
-
Central Park
Centre St (Gibb St), Oshawa ON 1.85km -
Bathe Park Community Centre
298 Eulalie Ave (Eulalie Ave & Oshawa Blvd), Oshawa ON L1H 2B7 2.59km -
Stone Street Park
Ontario 3.54km
-
TD Bank Financial Group
Simcoe K-Mart-555 Simcoe St S, Oshawa ON L1H 4J7 1.61km -
BMO Bank of Montreal
1070 Simcoe St N, Oshawa ON L1G 4W4 1.99km -
BMO Bank of Montreal
206 Ritson Rd N, Oshawa ON L1G 0B2 3.03km
More about this building
View 450 Bristol Crescent, Oshawa





