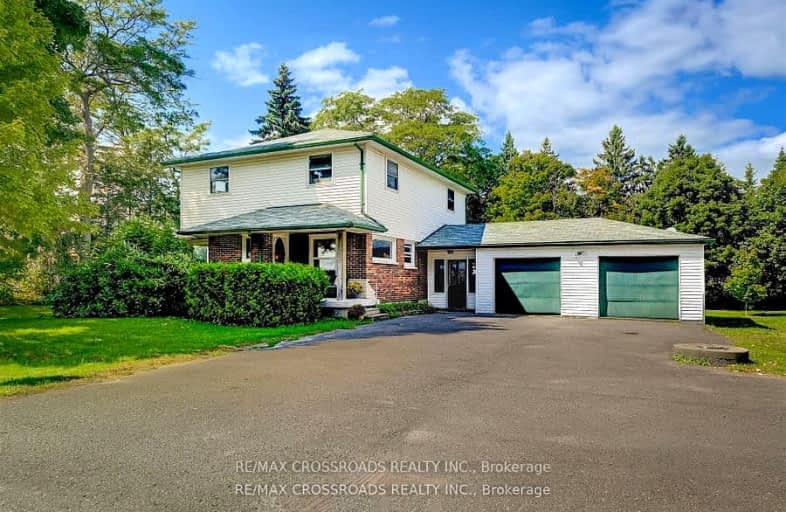Car-Dependent
- Almost all errands require a car.
2
/100
No Nearby Transit
- Almost all errands require a car.
0
/100
Somewhat Bikeable
- Almost all errands require a car.
20
/100

St Leo Catholic School
Elementary: Catholic
3.73 km
Meadowcrest Public School
Elementary: Public
4.81 km
St John Paull II Catholic Elementary School
Elementary: Catholic
3.99 km
Winchester Public School
Elementary: Public
4.06 km
Blair Ridge Public School
Elementary: Public
3.68 km
Brooklin Village Public School
Elementary: Public
3.14 km
Father Donald MacLellan Catholic Sec Sch Catholic School
Secondary: Catholic
10.13 km
ÉSC Saint-Charles-Garnier
Secondary: Catholic
8.87 km
Brooklin High School
Secondary: Public
3.97 km
Monsignor Paul Dwyer Catholic High School
Secondary: Catholic
10.04 km
Father Leo J Austin Catholic Secondary School
Secondary: Catholic
9.36 km
Sinclair Secondary School
Secondary: Public
8.49 km
-
Pinecone Park
250 Cachet Blvd, Brooklin ON 2.91km -
Cachet Park
140 Cachet Blvd, Whitby ON 3.43km -
Vipond Memorial Park
Winchester Rd, Whitby ON 5.29km
-
TD Bank Financial Group
3309 Simcoe St N, Oshawa ON L1H 0S1 2.63km -
President's Choice Financial ATM
2045 Simcoe St N, Oshawa ON L1G 0C7 6.45km -
Meridian Credit Union ATM
4061 Thickson Rd N, Whitby ON L1R 2X3 8.12km


