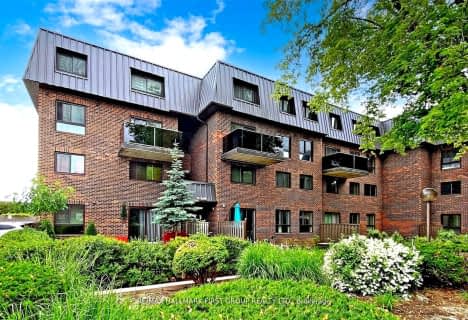
Video Tour

Jeanne Sauvé Public School
Elementary: Public
1.22 km
Father Joseph Venini Catholic School
Elementary: Catholic
1.10 km
Kedron Public School
Elementary: Public
0.42 km
Queen Elizabeth Public School
Elementary: Public
2.02 km
St John Bosco Catholic School
Elementary: Catholic
1.17 km
Sherwood Public School
Elementary: Public
0.89 km
Father Donald MacLellan Catholic Sec Sch Catholic School
Secondary: Catholic
4.55 km
Monsignor Paul Dwyer Catholic High School
Secondary: Catholic
4.34 km
R S Mclaughlin Collegiate and Vocational Institute
Secondary: Public
4.67 km
Eastdale Collegiate and Vocational Institute
Secondary: Public
4.95 km
O'Neill Collegiate and Vocational Institute
Secondary: Public
4.66 km
Maxwell Heights Secondary School
Secondary: Public
1.65 km
More about this building
View 460 Woodmount Crescent, Oshawa