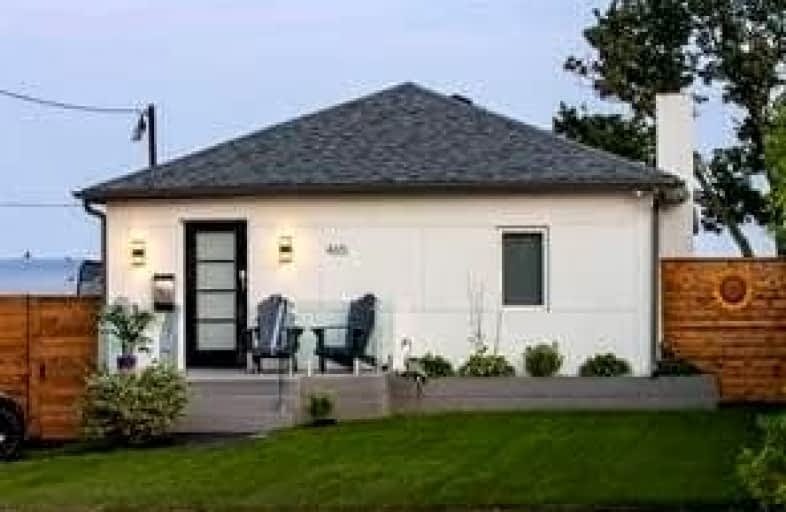
Monsignor John Pereyma Elementary Catholic School
Elementary: Catholic
2.76 km
Monsignor Philip Coffey Catholic School
Elementary: Catholic
0.81 km
Bobby Orr Public School
Elementary: Public
1.91 km
Lakewoods Public School
Elementary: Public
0.68 km
Glen Street Public School
Elementary: Public
1.88 km
Dr C F Cannon Public School
Elementary: Public
1.10 km
DCE - Under 21 Collegiate Institute and Vocational School
Secondary: Public
4.40 km
Durham Alternative Secondary School
Secondary: Public
4.70 km
G L Roberts Collegiate and Vocational Institute
Secondary: Public
0.42 km
Monsignor John Pereyma Catholic Secondary School
Secondary: Catholic
2.68 km
Eastdale Collegiate and Vocational Institute
Secondary: Public
6.24 km
O'Neill Collegiate and Vocational Institute
Secondary: Public
5.72 km




