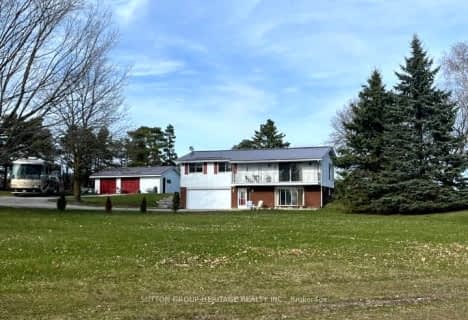Sold on Aug 09, 2022
Note: Property is not currently for sale or for rent.

-
Type: Detached
-
Style: Bungalow
-
Size: 1500 sqft
-
Lot Size: 648.53 x 664.64 Feet
-
Age: No Data
-
Taxes: $2,534 per year
-
Days on Site: 32 Days
-
Added: Jul 08, 2022 (1 month on market)
-
Updated:
-
Last Checked: 3 months ago
-
MLS®#: E5689552
-
Listed By: Island heritage realty inc., brokerage
Country Life Close To The City. Lovely Brick Bungalow Set Back On 9.85 Acres Of Farmable Land In Rural North Oshawa. Situated Just South Of Port Perry & North Of Brooklin & Access To Hwy 407 . A Short Drive To All Amenities. Home Features A 3+2 Bdrm Bungalow,1 Bath,Fully Finished Basement With Two Walk Ups,Large Windows In All Rooms Provides Great Natural Light. An Outdoor Brick Fireplace & 30X45Ft Barn With Running Water & Hydro. Agricultural Zoning With Land That Is Suitable For Farming Or Livestock.
Extras
Cold Cellar. Fridge, Stove, Washer, Dryer, Basement Chest Freezer, Owned Hot Water Tank, Uv Filter Water, Shed, Barn. Relax Under The Shade Of Mature Trees In A Peaceful Country Setting.
Property Details
Facts for 4656 Thornton Road North, Oshawa
Status
Days on Market: 32
Last Status: Sold
Sold Date: Aug 09, 2022
Closed Date: Oct 25, 2022
Expiry Date: Sep 09, 2022
Sold Price: $1,400,000
Unavailable Date: Aug 09, 2022
Input Date: Jul 08, 2022
Property
Status: Sale
Property Type: Detached
Style: Bungalow
Size (sq ft): 1500
Area: Oshawa
Community: Rural Oshawa
Availability Date: Tbd
Inside
Bedrooms: 3
Bedrooms Plus: 2
Bathrooms: 1
Kitchens: 1
Rooms: 7
Den/Family Room: No
Air Conditioning: Central Air
Fireplace: Yes
Laundry Level: Lower
Central Vacuum: Y
Washrooms: 1
Utilities
Electricity: Yes
Building
Basement: Finished
Basement 2: Sep Entrance
Heat Type: Forced Air
Heat Source: Oil
Exterior: Brick
Water Supply Type: Dug Well
Water Supply: Well
Special Designation: Unknown
Other Structures: Barn
Other Structures: Garden Shed
Parking
Driveway: Private
Garage Spaces: 2
Garage Type: Attached
Covered Parking Spaces: 15
Total Parking Spaces: 17
Fees
Tax Year: 2022
Tax Legal Description: Pt Lt 17 Con 8 East Whitby As In D109287 S & E Pt
Taxes: $2,534
Land
Cross Street: Thornton Rd/Raglan R
Municipality District: Oshawa
Fronting On: West
Parcel Number: 164330142
Pool: None
Sewer: Septic
Lot Depth: 664.64 Feet
Lot Frontage: 648.53 Feet
Lot Irregularities: 9.85 Acres
Acres: 5-9.99
Zoning: Ag-Orm Os-Orm
Waterfront: None
Additional Media
- Virtual Tour: http://www.videolistings.ca/video/4656thortonnorth/
Rooms
Room details for 4656 Thornton Road North, Oshawa
| Type | Dimensions | Description |
|---|---|---|
| Living Main | 3.84 x 5.43 | Hardwood Floor, Fireplace, Picture Window |
| Dining Main | 2.84 x 3.91 | Hardwood Floor, O/Looks Living |
| Kitchen Main | 2.73 x 4.39 | Vinyl Floor, Eat-In Kitchen |
| Prim Bdrm Main | 4.28 x 3.04 | Hardwood Floor, Double Closet |
| 2nd Br Main | 3.20 x 2.77 | Hardwood Floor, Double Closet |
| 3rd Br Main | 3.10 x 3.20 | Hardwood Floor, Double Closet |
| 4th Br Lower | 3.41 x 3.62 | Broadloom |
| 5th Br Lower | 4.00 x 5.62 | Broadloom |
| Rec Lower | 4.15 x 5.82 | Broadloom |
| Utility Lower | 2.54 x 3.46 | Unfinished |
| XXXXXXXX | XXX XX, XXXX |
XXXX XXX XXXX |
$X,XXX,XXX |
| XXX XX, XXXX |
XXXXXX XXX XXXX |
$X,XXX,XXX | |
| XXXXXXXX | XXX XX, XXXX |
XXXXXXX XXX XXXX |
|
| XXX XX, XXXX |
XXXXXX XXX XXXX |
$X,XXX,XXX |
| XXXXXXXX XXXX | XXX XX, XXXX | $1,400,000 XXX XXXX |
| XXXXXXXX XXXXXX | XXX XX, XXXX | $1,450,000 XXX XXXX |
| XXXXXXXX XXXXXXX | XXX XX, XXXX | XXX XXXX |
| XXXXXXXX XXXXXX | XXX XX, XXXX | $1,450,000 XXX XXXX |

St Leo Catholic School
Elementary: CatholicSt John Paull II Catholic Elementary School
Elementary: CatholicWinchester Public School
Elementary: PublicBlair Ridge Public School
Elementary: PublicBrooklin Village Public School
Elementary: PublicChris Hadfield P.S. (Elementary)
Elementary: PublicÉSC Saint-Charles-Garnier
Secondary: CatholicBrooklin High School
Secondary: PublicMonsignor Paul Dwyer Catholic High School
Secondary: CatholicFather Leo J Austin Catholic Secondary School
Secondary: CatholicPort Perry High School
Secondary: PublicSinclair Secondary School
Secondary: Public- 2 bath
- 3 bed
5045 Simcoe Street North, Oshawa, Ontario • L1H 7K4 • Rural Oshawa

