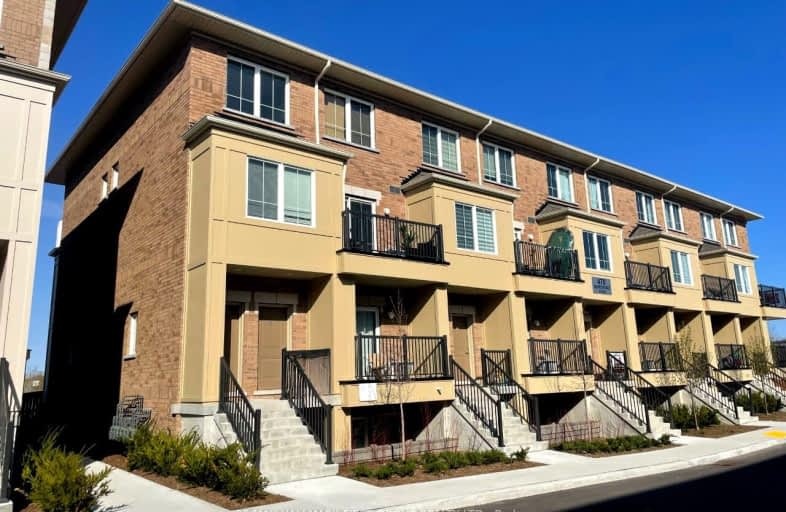Car-Dependent
- Most errands require a car.
Some Transit
- Most errands require a car.
Somewhat Bikeable
- Most errands require a car.

St Hedwig Catholic School
Elementary: CatholicMonsignor John Pereyma Elementary Catholic School
Elementary: CatholicBobby Orr Public School
Elementary: PublicVillage Union Public School
Elementary: PublicDavid Bouchard P.S. Elementary Public School
Elementary: PublicClara Hughes Public School Elementary Public School
Elementary: PublicDCE - Under 21 Collegiate Institute and Vocational School
Secondary: PublicDurham Alternative Secondary School
Secondary: PublicG L Roberts Collegiate and Vocational Institute
Secondary: PublicMonsignor John Pereyma Catholic Secondary School
Secondary: CatholicEastdale Collegiate and Vocational Institute
Secondary: PublicO'Neill Collegiate and Vocational Institute
Secondary: Public-
Portly Piper
557 King Street E, Oshawa, ON L1H 1G3 1.5km -
Riley's Olde Town Pub
104 King Street E, Oshawa, ON L1H 1B6 1.64km -
Atria Bar & Grill
59 King Street E, Oshawa, ON L1H 1B4 1.69km
-
Bakers Table
227 Bloor Street E, Oshawa, ON L1H 3M3 0.76km -
Tim Horton's Donuts
146 Bloor Street E, Oshawa, ON L1H 3M4 0.86km -
Tim Hortons
415 Simcoe St S, Oshawa, ON L1H 4J5 1.11km
-
Walters Pharmacy
140 Simcoe Street S, Oshawa, ON L1H 4G9 1.51km -
Eastview Pharmacy
573 King Street E, Oshawa, ON L1H 1G3 1.56km -
Saver's Drug Mart
97 King Street E, Oshawa, ON L1H 1B8 1.64km
-
McDonald's
501 Ritson Road S, Oshawa, ON L1H 5K3 0.26km -
Crown Wings
283 Dean Avenue, Oshawa, ON L1H 3E1 0.31km -
Gold Boat Fish and Chips
283 Dean Avenue, Oshawa, ON L1H 3E2 0.32km
-
Oshawa Centre
419 King Street West, Oshawa, ON L1J 2K5 2.82km -
Whitby Mall
1615 Dundas Street E, Whitby, ON L1N 7G3 5.26km -
Costco
130 Ritson Road N, Oshawa, ON L1G 1Z7 1.93km
-
The Grocery Outlet
191 Bloor Street E, Oshawa, ON L1H 3M3 0.87km -
Agostino & Nancy's No Frills
151 Bloor St E, Oshawa, ON L1H 3M3 0.88km -
Agostino & Nancy's Nofrills
151 Bloor Street E, Oshawa, ON L1H 3M3 0.9km
-
The Beer Store
200 Ritson Road N, Oshawa, ON L1H 5J8 2.17km -
LCBO
400 Gibb Street, Oshawa, ON L1J 0B2 2.5km -
Liquor Control Board of Ontario
15 Thickson Road N, Whitby, ON L1N 8W7 5.44km
-
Mac's
531 Ritson Road S, Oshawa, ON L1H 5K5 0.33km -
Bawa Gas Bar
44 Bloor Street E, Oshawa, ON L1H 3M1 1.13km -
Vanderheyden's Garage
761 Simcoe Street S, Oshawa, ON L1H 4K5 1.27km
-
Regent Theatre
50 King Street E, Oshawa, ON L1H 1B4 1.73km -
Landmark Cinemas
75 Consumers Drive, Whitby, ON L1N 9S2 5.95km -
Cineplex Odeon
1351 Grandview Street N, Oshawa, ON L1K 0G1 5.95km
-
Oshawa Public Library, McLaughlin Branch
65 Bagot Street, Oshawa, ON L1H 1N2 1.77km -
Clarington Public Library
2950 Courtice Road, Courtice, ON L1E 2H8 5.96km -
Whitby Public Library
701 Rossland Road E, Whitby, ON L1N 8Y9 7.71km
-
Lakeridge Health
1 Hospital Court, Oshawa, ON L1G 2B9 2.42km -
Ontario Shores Centre for Mental Health Sciences
700 Gordon Street, Whitby, ON L1N 5S9 9.23km -
Glazier Medical Centre
11 Gibb Street, Oshawa, ON L1H 2J9 1.31km
-
Sunnyside Park
Stacey Ave, Oshawa ON 0.93km -
Central Valley Natural Park
Oshawa ON 1.36km -
Memorial Park
100 Simcoe St S (John St), Oshawa ON 1.6km
-
TD Bank Financial Group
555 Simcoe St S, Oshawa ON L1H 8K8 1.1km -
CIBC
2 Simcoe St S, Oshawa ON L1H 8C1 1.8km -
Rbc Financial Group
40 King St W, Oshawa ON L1H 1A4 1.9km









