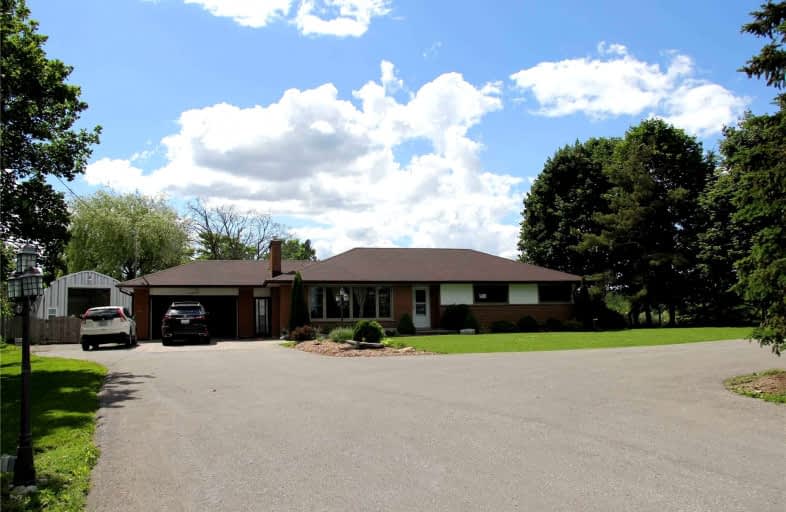Leased on Jun 13, 2022
Note: Property is not currently for sale or for rent.

-
Type: Rural Resid
-
Style: Bungalow
-
Lease Term: 1 Year
-
Possession: No Data
-
All Inclusive: N
-
Lot Size: 225 x 588 Feet
-
Age: No Data
-
Days on Site: 10 Days
-
Added: Jun 03, 2022 (1 week on market)
-
Updated:
-
Last Checked: 2 months ago
-
MLS®#: E5646105
-
Listed By: Homelife landmark realty inc., brokerage
Stunning Ranch Style Bungalow On Simcoe St N, Oshawa Raglan Community. Country Style Living With Convenience Of City. Minutes To Costco, Uoit, Shopping & Amenities.5 Min Walking Distant To White Feather Country Store. Luxurious Kitchen With Ss Appliances. 200 Amp System With Generated Hydro Backup.Fully Insulated, 40Ft*25Ft Workshop/Garage W/Remote/Opener Can Be Used For Truck Parking Or Other Potential Use. Another Attached Db Garage+ Huge Front Yard Parking Are Capable Of Over 20 Cars Or Long Truck. 1+1 Kitchens;
Extras
,Basement Has Separate Entrance For Potential In-Law Suite Or Rec Room. 2.5 Acres With Great View, Hot Tub Room, Gazebo,Barns, Privately Matured Tree. Tenant Is Responsible For Snow Removal & Lawn Maintenance. Landlord Provided Lawn Tractor
Property Details
Facts for 4850 Simcoe Street North, Oshawa
Status
Days on Market: 10
Last Status: Leased
Sold Date: Jun 13, 2022
Closed Date: Jul 01, 2022
Expiry Date: Sep 30, 2022
Sold Price: $3,900
Unavailable Date: Jun 13, 2022
Input Date: Jun 03, 2022
Prior LSC: Listing with no contract changes
Property
Status: Lease
Property Type: Rural Resid
Style: Bungalow
Area: Oshawa
Community: Raglan
Inside
Bedrooms: 3
Bedrooms Plus: 1
Bathrooms: 2
Kitchens: 1
Kitchens Plus: 1
Rooms: 7
Den/Family Room: Yes
Air Conditioning: Central Air
Fireplace: Yes
Laundry: Ensuite
Washrooms: 2
Utilities
Utilities Included: N
Electricity: Yes
Gas: Yes
Cable: No
Telephone: No
Building
Basement: Apartment
Basement 2: Sep Entrance
Heat Type: Forced Air
Heat Source: Gas
Exterior: Brick
Private Entrance: Y
Water Supply: Well
Special Designation: Unknown
Parking
Driveway: Front Yard
Parking Included: Yes
Garage Spaces: 8
Garage Type: Detached
Covered Parking Spaces: 20
Total Parking Spaces: 28
Fees
Cable Included: No
Central A/C Included: Yes
Common Elements Included: Yes
Heating Included: No
Hydro Included: No
Water Included: Yes
Land
Cross Street: Simcoe St N/Raglan R
Municipality District: Oshawa
Fronting On: West
Pool: None
Sewer: Septic
Lot Depth: 588 Feet
Lot Frontage: 225 Feet
Lot Irregularities: Lot Depth On South Si
Acres: 2-4.99
Waterfront: None
Rooms
Room details for 4850 Simcoe Street North, Oshawa
| Type | Dimensions | Description |
|---|---|---|
| Kitchen Ground | 3.42 x 3.78 | Granite Counter, Centre Island, Open Concept |
| Family Ground | 4.08 x 5.48 | O/Looks Frontyard, Large Window, Pot Lights |
| Prim Bdrm Ground | 3.63 x 3.81 | Hardwood Floor, Double Closet, Large Window |
| 2nd Br Ground | 2.89 x 2.99 | Hardwood Floor, O/Looks Garden, Large Window |
| 3rd Br Ground | 2.89 x 2.99 | Laminate, O/Looks Garden, Large Window |
| Sunroom Ground | 2.43 x 9.14 | Ceramic Floor, O/Looks Backyard, W/O To Deck |
| Other Ground | 4.80 x 4.80 | Hot Tub, O/Looks Backyard |
| Kitchen Bsmt | 3.91 x 6.22 | Hardwood Floor, Open Concept, Pot Lights |
| Rec Bsmt | 3.65 x 7.16 | Laminate, Fireplace, Pot Lights |
| 4th Br Bsmt | 3.58 x 4.31 | Laminate, Closet |
| XXXXXXXX | XXX XX, XXXX |
XXXXXX XXX XXXX |
$X,XXX |
| XXX XX, XXXX |
XXXXXX XXX XXXX |
$X,XXX | |
| XXXXXXXX | XXX XX, XXXX |
XXXXXX XXX XXXX |
$X,XXX |
| XXX XX, XXXX |
XXXXXX XXX XXXX |
$X,XXX | |
| XXXXXXXX | XXX XX, XXXX |
XXXXXXX XXX XXXX |
|
| XXX XX, XXXX |
XXXXXX XXX XXXX |
$X,XXX | |
| XXXXXXXX | XXX XX, XXXX |
XXXX XXX XXXX |
$XXX,XXX |
| XXX XX, XXXX |
XXXXXX XXX XXXX |
$XXX,XXX |
| XXXXXXXX XXXXXX | XXX XX, XXXX | $3,900 XXX XXXX |
| XXXXXXXX XXXXXX | XXX XX, XXXX | $3,900 XXX XXXX |
| XXXXXXXX XXXXXX | XXX XX, XXXX | $2,500 XXX XXXX |
| XXXXXXXX XXXXXX | XXX XX, XXXX | $2,600 XXX XXXX |
| XXXXXXXX XXXXXXX | XXX XX, XXXX | XXX XXXX |
| XXXXXXXX XXXXXX | XXX XX, XXXX | $2,800 XXX XXXX |
| XXXXXXXX XXXX | XXX XX, XXXX | $911,000 XXX XXXX |
| XXXXXXXX XXXXXX | XXX XX, XXXX | $829,900 XXX XXXX |

Prince Albert Public School
Elementary: PublicSt Leo Catholic School
Elementary: CatholicSt John Paull II Catholic Elementary School
Elementary: CatholicWinchester Public School
Elementary: PublicBlair Ridge Public School
Elementary: PublicBrooklin Village Public School
Elementary: PublicÉSC Saint-Charles-Garnier
Secondary: CatholicBrooklin High School
Secondary: PublicFather Leo J Austin Catholic Secondary School
Secondary: CatholicPort Perry High School
Secondary: PublicMaxwell Heights Secondary School
Secondary: PublicSinclair Secondary School
Secondary: Public

