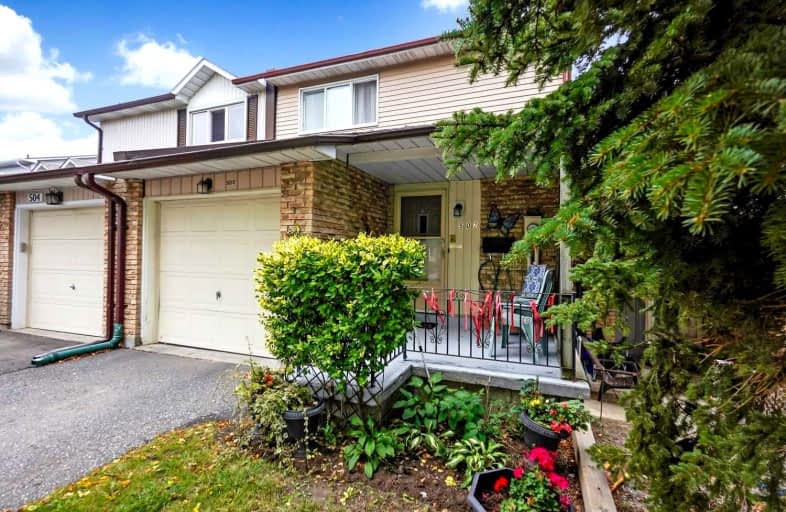
College Hill Public School
Elementary: Public
0.13 km
ÉÉC Corpus-Christi
Elementary: Catholic
0.48 km
St Thomas Aquinas Catholic School
Elementary: Catholic
0.48 km
Village Union Public School
Elementary: Public
1.57 km
Waverly Public School
Elementary: Public
1.29 km
Glen Street Public School
Elementary: Public
1.88 km
DCE - Under 21 Collegiate Institute and Vocational School
Secondary: Public
1.71 km
Father Donald MacLellan Catholic Sec Sch Catholic School
Secondary: Catholic
3.64 km
Durham Alternative Secondary School
Secondary: Public
1.32 km
Monsignor John Pereyma Catholic Secondary School
Secondary: Catholic
2.55 km
R S Mclaughlin Collegiate and Vocational Institute
Secondary: Public
3.25 km
O'Neill Collegiate and Vocational Institute
Secondary: Public
2.89 km



