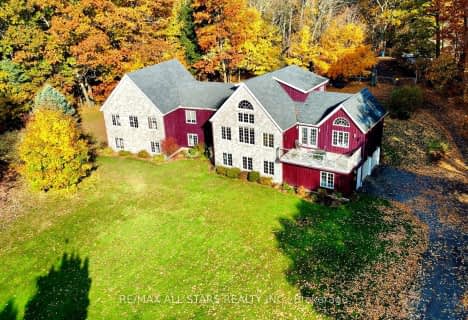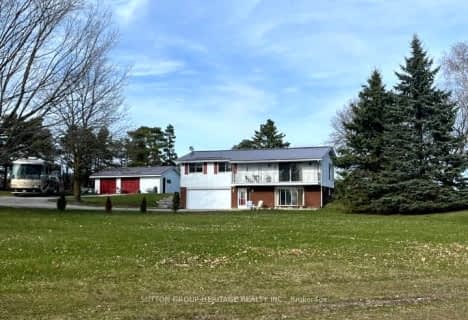Inactive on Nov 14, 2022
Note: Property is not currently for sale or for rent.

-
Type: Detached
-
Style: Bungalow
-
Size: 2500 sqft
-
Lot Size: 245.18 x 2099.12 Acres
-
Age: No Data
-
Taxes: $8,166 per year
-
Days on Site: 92 Days
-
Added: Aug 14, 2022 (3 months on market)
-
Updated:
-
Last Checked: 3 months ago
-
MLS®#: E5731546
-
Listed By: Save max regal realty, brokerage
Stunning Custom Built Bungalow On 10 Sprawling Acres. Approx. 2700 Sq Ft Of Living Space. 2 Bedroom In-Law Suite With Sep Entrance. 3 Spacious Bdrms On Main Floor. Master Ensuite & W/I Closet. Main Floor Laundry, Open Concept Kitchen, Dining, Living Room. Vaulted Ceilings, W/O To Large Wraparound Deck With Gorgeous Views Of The Property. W/O Basement With Large Rec Room. Large Workshop & Garden Shed. Many Upgrades Throughout. Just Minutes To Town & 407!
Extras
Ag/Os Zoning, Inc: 2 Fridges, 2 Stoves, 2 Dishwashers, 2 Washers, 2 Dryers, Microwave, Window Coverings, Elf's, Garage Door Remote, Water Softener, Pool Table, Hwt, Roof Shingles'17, Furnace'15,Central Ac 2022,Network Tower 2022
Property Details
Facts for 5025 Simcoe Street North, Oshawa
Status
Days on Market: 92
Last Status: Expired
Sold Date: Jun 28, 2025
Closed Date: Nov 30, -0001
Expiry Date: Nov 14, 2022
Unavailable Date: Nov 14, 2022
Input Date: Aug 14, 2022
Prior LSC: Listing with no contract changes
Property
Status: Sale
Property Type: Detached
Style: Bungalow
Size (sq ft): 2500
Area: Oshawa
Community: Rural Oshawa
Inside
Bedrooms: 3
Bedrooms Plus: 2
Bathrooms: 3
Kitchens: 1
Kitchens Plus: 1
Rooms: 7
Den/Family Room: No
Air Conditioning: Central Air
Fireplace: No
Laundry Level: Main
Central Vacuum: N
Washrooms: 3
Building
Basement: Apartment
Basement 2: Fin W/O
Heat Type: Forced Air
Heat Source: Gas
Exterior: Brick
Elevator: Y
UFFI: No
Energy Certificate: N
Green Verification Status: N
Water Supply: Well
Physically Handicapped-Equipped: N
Special Designation: Unknown
Retirement: N
Parking
Driveway: Circular
Garage Spaces: 2
Garage Type: Detached
Covered Parking Spaces: 10
Total Parking Spaces: 12
Fees
Tax Year: 2022
Tax Legal Description: Pt Lt 10 Con 9 East Whitby; Pt N1/2 Lt 11 Con 9 Ea
Taxes: $8,166
Highlights
Feature: Beach
Feature: Hospital
Feature: Library
Feature: Public Transit
Land
Cross Street: Simcoe/Raglan
Municipality District: Oshawa
Fronting On: East
Parcel Number: 181307000
Pool: None
Sewer: Septic
Lot Depth: 2099.12 Acres
Lot Frontage: 245.18 Acres
Lot Irregularities: 1,963.60 Ft X 245.18
Acres: 10-24.99
Zoning: Ag & Os
Waterfront: None
Additional Media
- Virtual Tour: https://ontoproperties.com/tour/62f587a718f69b23a47b4ab4
Rooms
Room details for 5025 Simcoe Street North, Oshawa
| Type | Dimensions | Description |
|---|---|---|
| Prim Bdrm Main | 3.55 x 4.39 | W/O To Deck, Ensuite Bath, W/I Closet |
| 2nd Br Main | 3.18 x 4.39 | Hardwood Floor, Large Closet, Window |
| 3rd Br Main | 2.97 x 4.43 | Hardwood Floor, Double Closet, Window |
| 4th Br Bsmt | 2.25 x 3.17 | Broadloom, Double Closet, Window |
| 5th Br Bsmt | 3.83 x 4.91 | Broadloom, Large Closet |
| Living Main | 3.75 x 4.79 | W/O To Deck, Vaulted Ceiling, Hardwood Floor |
| Dining Main | 4.39 x 3.75 | W/O To Deck, Combined W/Living, Vaulted Ceiling |
| Kitchen Main | 4.39 x 4.79 | Eat-In Kitchen, W/O To Patio, Combined W/Dining |
| Rec Bsmt | 4.75 x 6.50 | W/O To Yard, Finished, Dry Bar |
| Utility Bsmt | 3.19 x 7.06 | Tile Ceiling, Enclosed, Stainless Steel Sink |
| Living Bsmt | 3.80 x 7.52 | Combined W/Dining, Above Grade Window, W/O To Yard |
| Kitchen Bsmt | 2.60 x 3.27 | Galley Kitchen, Laminate, Above Grade Window |
| XXXXXXXX | XXX XX, XXXX |
XXXXXXXX XXX XXXX |
|
| XXX XX, XXXX |
XXXXXX XXX XXXX |
$X,XXX,XXX | |
| XXXXXXXX | XXX XX, XXXX |
XXXX XXX XXXX |
$X,XXX,XXX |
| XXX XX, XXXX |
XXXXXX XXX XXXX |
$X,XXX,XXX |
| XXXXXXXX XXXXXXXX | XXX XX, XXXX | XXX XXXX |
| XXXXXXXX XXXXXX | XXX XX, XXXX | $1,649,000 XXX XXXX |
| XXXXXXXX XXXX | XXX XX, XXXX | $1,200,000 XXX XXXX |
| XXXXXXXX XXXXXX | XXX XX, XXXX | $1,199,999 XXX XXXX |

Prince Albert Public School
Elementary: PublicSt Leo Catholic School
Elementary: CatholicSt John Paull II Catholic Elementary School
Elementary: CatholicWinchester Public School
Elementary: PublicBlair Ridge Public School
Elementary: PublicBrooklin Village Public School
Elementary: PublicÉSC Saint-Charles-Garnier
Secondary: CatholicBrooklin High School
Secondary: PublicFather Leo J Austin Catholic Secondary School
Secondary: CatholicPort Perry High School
Secondary: PublicMaxwell Heights Secondary School
Secondary: PublicSinclair Secondary School
Secondary: Public- 7 bath
- 6 bed
- 2 bath
- 3 bed
5045 Simcoe Street North, Oshawa, Ontario • L1H 7K4 • Rural Oshawa


