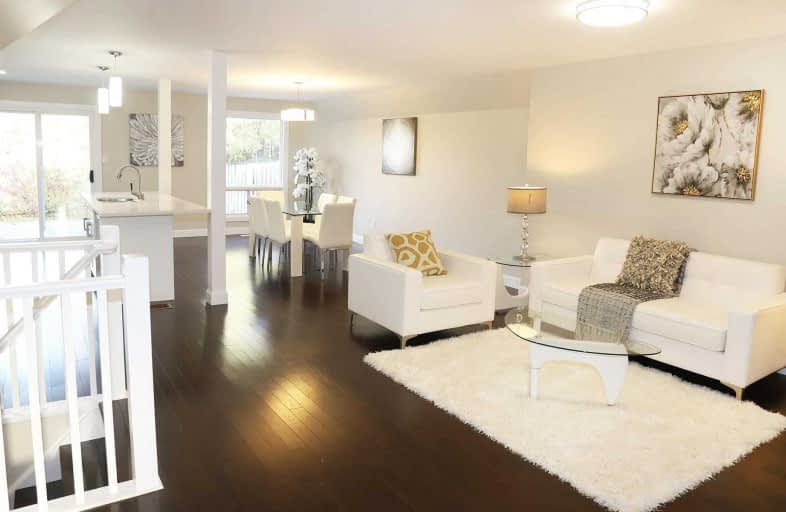Sold on Nov 07, 2019
Note: Property is not currently for sale or for rent.

-
Type: Att/Row/Twnhouse
-
Style: 2-Storey
-
Lot Size: 20 x 110.14 Feet
-
Age: No Data
-
Taxes: $3,103 per year
-
Days on Site: 1 Days
-
Added: Nov 08, 2019 (1 day on market)
-
Updated:
-
Last Checked: 3 months ago
-
MLS®#: E4627415
-
Listed By: Re/max realtron realty inc., brokerage
Gorgeous 3+1 Br, 3 Bath Home, 2 Min To 401 & 6 Min To Go Train. Modern & Luxurious Fully Reno'd Home W/Fin Bsmt.Spacious Open Concept Liv/Din Rm.Modern Open Concept Kitch W/Lrg Island Break Bar, Quartz Countertop, Pots & Pans, Ceramic Bsplash, High-End Ss Appl.W/O To Sun Filled Yard W/Lg Deck Perfect For Entertaining Or Relaxing, Backing Onto Laval Drive Park. Hrdwd Fl On 1st & 2nd Flrs. Rec Rm Can Be 5th Bedrm. The Living Space Was Increased W/Part Of Garage
Extras
Rare 3 Baths W/High-End Tiles, Vanities & Fixtures. Steps To Shopping, Restaurants, Oshawa Center, Min To 401 & Go Train. All Renos Done In 2016 (Open Concept, Kitchen, Appl,3 Baths, Furnace, Cac, Windows), Roof 2012. Just Move In & Enjoy!
Property Details
Facts for 507 Salisbury Street, Oshawa
Status
Days on Market: 1
Last Status: Sold
Sold Date: Nov 07, 2019
Closed Date: Dec 20, 2019
Expiry Date: Feb 08, 2020
Sold Price: $452,000
Unavailable Date: Nov 07, 2019
Input Date: Nov 06, 2019
Prior LSC: Listing with no contract changes
Property
Status: Sale
Property Type: Att/Row/Twnhouse
Style: 2-Storey
Area: Oshawa
Community: Vanier
Availability Date: Immediate/Tba
Inside
Bedrooms: 3
Bedrooms Plus: 1
Bathrooms: 3
Kitchens: 1
Rooms: 7
Den/Family Room: Yes
Air Conditioning: Central Air
Fireplace: Yes
Laundry Level: Lower
Washrooms: 3
Building
Basement: Finished
Basement 2: Full
Heat Type: Forced Air
Heat Source: Gas
Exterior: Alum Siding
Exterior: Brick
Energy Certificate: N
Water Supply: Municipal
Special Designation: Unknown
Parking
Driveway: Private
Garage Type: Attached
Covered Parking Spaces: 2
Total Parking Spaces: 2
Fees
Tax Year: 2019
Tax Legal Description: Pcl J-16 Sec M1080; Pt Blk J Pl M1080 Pts 28&29*
Taxes: $3,103
Land
Cross Street: Stevenson & 401
Municipality District: Oshawa
Fronting On: East
Pool: None
Sewer: Sewers
Lot Depth: 110.14 Feet
Lot Frontage: 20 Feet
Additional Media
- Virtual Tour: https://advirtours.view.property/public/vtour/display/1463987?idx=1#!/
Open House
Open House Date: 2019-11-10
Open House Start: 02:00:00
Open House Finished: 04:00:00
Rooms
Room details for 507 Salisbury Street, Oshawa
| Type | Dimensions | Description |
|---|---|---|
| Living Main | 5.84 x 9.25 | Hardwood Floor, Open Concept, Combined W/Dining |
| Dining Main | 5.84 x 9.25 | Hardwood Floor, Combined W/Living, Open Concept |
| Kitchen Main | 5.84 x 9.25 | Modern Kitchen, Quartz Counter, Breakfast Bar |
| Breakfast Main | 5.84 x 9.25 | Quartz Counter, W/O To Yard, Combined W/Kitchen |
| Foyer Main | - | Ceramic Floor, 2 Pc Bath |
| Master 2nd | 2.82 x 4.19 | Hardwood Floor, W/I Closet |
| 2nd Br 2nd | 3.22 x 3.61 | Hardwood Floor, Double Closet |
| 3rd Br 2nd | 2.50 x 3.61 | Hardwood Floor, Double Closet |
| 4th Br Bsmt | 2.59 x 3.99 | Vinyl Floor, Window, Closet |
| Rec Bsmt | 2.90 x 4.93 | Vinyl Floor, Window |
| Laundry Bsmt | - |
| XXXXXXXX | XXX XX, XXXX |
XXXX XXX XXXX |
$XXX,XXX |
| XXX XX, XXXX |
XXXXXX XXX XXXX |
$XXX,XXX | |
| XXXXXXXX | XXX XX, XXXX |
XXXXXXX XXX XXXX |
|
| XXX XX, XXXX |
XXXXXX XXX XXXX |
$XXX,XXX |
| XXXXXXXX XXXX | XXX XX, XXXX | $452,000 XXX XXXX |
| XXXXXXXX XXXXXX | XXX XX, XXXX | $439,800 XXX XXXX |
| XXXXXXXX XXXXXXX | XXX XX, XXXX | XXX XXXX |
| XXXXXXXX XXXXXX | XXX XX, XXXX | $489,000 XXX XXXX |

College Hill Public School
Elementary: PublicÉÉC Corpus-Christi
Elementary: CatholicSt Thomas Aquinas Catholic School
Elementary: CatholicVillage Union Public School
Elementary: PublicWaverly Public School
Elementary: PublicGlen Street Public School
Elementary: PublicDCE - Under 21 Collegiate Institute and Vocational School
Secondary: PublicDurham Alternative Secondary School
Secondary: PublicG L Roberts Collegiate and Vocational Institute
Secondary: PublicMonsignor John Pereyma Catholic Secondary School
Secondary: CatholicR S Mclaughlin Collegiate and Vocational Institute
Secondary: PublicO'Neill Collegiate and Vocational Institute
Secondary: Public

