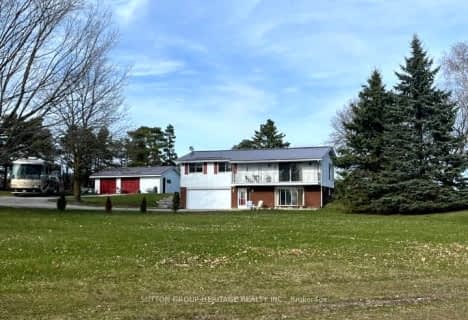Removed on Aug 31, 2016
Note: Property is not currently for sale or for rent.

-
Type: Detached
-
Style: Bungalow
-
Lot Size: 2 x 0 Acres
-
Age: No Data
-
Taxes: $9,475 per year
-
Days on Site: 9 Days
-
Added: Aug 23, 2016 (1 week on market)
-
Updated:
-
Last Checked: 2 months ago
-
MLS®#: E3586107
-
Listed By: Coldwell banker - r.m.r. real estate, brokerage
Reward Your Success W/Ownership Of This Spectacular 2 Acre Executive Country Estate! Some Of The Many Features Incl Stone & Brick Exterior,Triple Car Grg Insulated & Drywalled,Lrg Det Insulated Shop W/Roll Up Dr & 2 Man Drs,Gorgeous Inground Heated Pool W/Premium Fencing & Pool House,Lrg Principle Rms W/Ceramic & Cherry Hdwd Flrs Throughout Main Level,Open Concept Family Rm W/Fireplace & Cathedral Ceiling,Granite Counters In Kitchen W/W/O To Rear Yard.
Extras
Full Finished Lower Level With 4th Bedroom & 4 Pc Bathroom,Triple Car Paved Driveway,Gas Furnace,Many Transom Windows Throughout! Property Shows Pride Of Ownership & Will Not Disappoint.
Property Details
Facts for 5095 Oakridge Trail, Oshawa
Status
Days on Market: 9
Last Status: Terminated
Sold Date: Jan 01, 0001
Closed Date: Jan 01, 0001
Expiry Date: Dec 22, 2016
Unavailable Date: Aug 31, 2016
Input Date: Aug 23, 2016
Property
Status: Sale
Property Type: Detached
Style: Bungalow
Area: Oshawa
Community: Rural Oshawa
Availability Date: 60 Days/Tba
Inside
Bedrooms: 3
Bedrooms Plus: 1
Bathrooms: 4
Kitchens: 1
Rooms: 7
Den/Family Room: Yes
Air Conditioning: Central Air
Fireplace: Yes
Laundry Level: Main
Washrooms: 4
Utilities
Gas: Yes
Building
Basement: Finished
Basement 2: Full
Heat Type: Forced Air
Heat Source: Gas
Exterior: Brick
Water Supply Type: Drilled Well
Water Supply: Well
Special Designation: Unknown
Other Structures: Workshop
Parking
Driveway: Private
Garage Spaces: 3
Garage Type: Attached
Covered Parking Spaces: 15
Fees
Tax Year: 2016
Tax Legal Description: Lot 1 Plan 40M1775
Taxes: $9,475
Highlights
Feature: Cul De Sac
Land
Cross Street: Simcoe St & Coates R
Municipality District: Oshawa
Fronting On: North
Pool: Inground
Sewer: Septic
Lot Frontage: 2 Acres
Additional Media
- Virtual Tour: http://tour.internetmediasolutions.ca/605734?idx=1
Rooms
Room details for 5095 Oakridge Trail, Oshawa
| Type | Dimensions | Description |
|---|---|---|
| Kitchen Ground | 3.35 x 4.73 | Ceramic Floor, Granite Counter, W/O To Pool |
| Breakfast Ground | 3.05 x 3.57 | Open Concept, Ceramic Floor, O/Looks Family |
| Family Ground | 4.54 x 5.49 | Hardwood Floor, Gas Fireplace, Cathedral Ceiling |
| Dining Ground | 3.72 x 3.93 | Formal Rm, Hardwood Floor, Picture Window |
| Master Ground | 4.27 x 4.45 | 5 Pc Ensuite, Hardwood Floor, W/I Closet |
| 2nd Br Ground | 3.05 x 3.36 | Hardwood Floor, Large Window, Double Closet |
| 3rd Br Ground | 3.35 x 3.54 | Hardwood Floor, Large Window, Double Closet |
| Rec Lower | 5.08 x 9.30 | Pot Lights, Open Concept |
| Games Lower | 6.49 x 7.19 | Pot Lights, Open Concept |
| 4th Br Lower | 3.64 x 5.23 | W/I Closet |
| Exercise Lower | 2.13 x 3.70 | Tile Floor |
| XXXXXXXX | XXX XX, XXXX |
XXXX XXX XXXX |
$X,XXX,XXX |
| XXX XX, XXXX |
XXXXXX XXX XXXX |
$X,XXX,XXX | |
| XXXXXXXX | XXX XX, XXXX |
XXXX XXX XXXX |
$X,XXX,XXX |
| XXX XX, XXXX |
XXXXXX XXX XXXX |
$X,XXX,XXX | |
| XXXXXXXX | XXX XX, XXXX |
XXXXXXX XXX XXXX |
|
| XXX XX, XXXX |
XXXXXX XXX XXXX |
$X,XXX,XXX |
| XXXXXXXX XXXX | XXX XX, XXXX | $1,300,000 XXX XXXX |
| XXXXXXXX XXXXXX | XXX XX, XXXX | $1,388,000 XXX XXXX |
| XXXXXXXX XXXX | XXX XX, XXXX | $1,200,000 XXX XXXX |
| XXXXXXXX XXXXXX | XXX XX, XXXX | $1,288,000 XXX XXXX |
| XXXXXXXX XXXXXXX | XXX XX, XXXX | XXX XXXX |
| XXXXXXXX XXXXXX | XXX XX, XXXX | $1,388,000 XXX XXXX |

Prince Albert Public School
Elementary: PublicSt Leo Catholic School
Elementary: CatholicSt John Paull II Catholic Elementary School
Elementary: CatholicBlair Ridge Public School
Elementary: PublicBrooklin Village Public School
Elementary: PublicR H Cornish Public School
Elementary: PublicÉSC Saint-Charles-Garnier
Secondary: CatholicBrooklin High School
Secondary: PublicFather Leo J Austin Catholic Secondary School
Secondary: CatholicPort Perry High School
Secondary: PublicMaxwell Heights Secondary School
Secondary: PublicSinclair Secondary School
Secondary: Public- 2 bath
- 3 bed
5045 Simcoe Street North, Oshawa, Ontario • L1H 7K4 • Rural Oshawa

