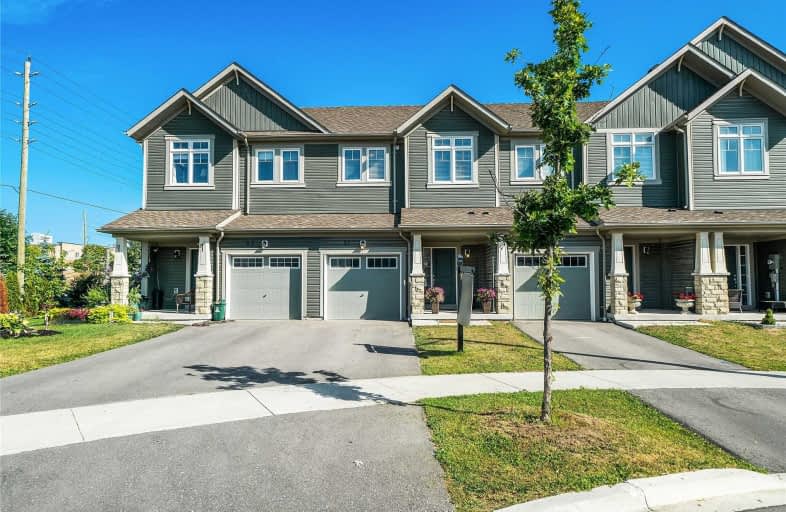Sold on Aug 20, 2019
Note: Property is not currently for sale or for rent.

-
Type: Att/Row/Twnhouse
-
Style: 2-Storey
-
Lot Size: 20.01 x 95.14 Feet
-
Age: 0-5 years
-
Taxes: $4,239 per year
-
Days on Site: 14 Days
-
Added: Sep 07, 2019 (2 weeks on market)
-
Updated:
-
Last Checked: 3 months ago
-
MLS®#: E4539080
-
Listed By: Keller williams energy real estate, brokerage
Attention!! Investors, First Time Home Buyers & Downsizers! This 3 Bed 4 Bath Home Has A Finished Basement, Fenced Yard, Open Concept Main Floor And Is Located In Beautiful North Oshawa Within Walking Distance Of Uoit And Durham College! It Will Feel Like Moving Into A New Build! Do Not Miss Out On This Great Opportunity! Freehold-No Condo Fees! Some Updated Light Fixtures.
Extras
Open House Aug 10 & 11 From 2 - 4 Pm. Finished Basement Includes A Large Family Room, Full 4 Pc Bathroom, Storage Room And Mechanical Room With Storage. Garage Access From Foyer. Second Floor Laundry Convenience!
Property Details
Facts for 51 Tabaret Crescent, Oshawa
Status
Days on Market: 14
Last Status: Sold
Sold Date: Aug 20, 2019
Closed Date: Oct 31, 2019
Expiry Date: Nov 06, 2019
Sold Price: $520,000
Unavailable Date: Aug 20, 2019
Input Date: Aug 06, 2019
Property
Status: Sale
Property Type: Att/Row/Twnhouse
Style: 2-Storey
Age: 0-5
Area: Oshawa
Community: Windfields
Availability Date: Tbd
Inside
Bedrooms: 3
Bathrooms: 4
Kitchens: 1
Rooms: 7
Den/Family Room: No
Air Conditioning: None
Fireplace: No
Laundry Level: Upper
Washrooms: 4
Utilities
Electricity: Yes
Gas: Yes
Building
Basement: Finished
Heat Type: Forced Air
Heat Source: Gas
Exterior: Vinyl Siding
Water Supply: Municipal
Special Designation: Unknown
Parking
Driveway: Private
Garage Spaces: 1
Garage Type: Built-In
Covered Parking Spaces: 1
Total Parking Spaces: 2
Fees
Tax Year: 2019
Tax Legal Description: Pt Blk 27, Pl 40M2532 Des Pt 2 40R28827 City Of Os
Taxes: $4,239
Highlights
Feature: Fenced Yard
Feature: Level
Feature: Public Transit
Feature: School
Land
Cross Street: Simcoe St N & Britan
Municipality District: Oshawa
Fronting On: North
Pool: None
Sewer: Sewers
Lot Depth: 95.14 Feet
Lot Frontage: 20.01 Feet
Additional Media
- Virtual Tour: http://sankermedia.ca/51-tabaret-cres-oshawa-video-tour-unbranded/
Rooms
Room details for 51 Tabaret Crescent, Oshawa
| Type | Dimensions | Description |
|---|---|---|
| Kitchen Main | 2.64 x 2.55 | Ceramic Floor, Stainless Steel Appl, Open Concept |
| Breakfast Main | 2.64 x 2.51 | Ceramic Floor, W/O To Garden, Open Concept |
| Living Main | 4.75 x 3.07 | Broadloom, O/Looks Garden, Open Concept |
| Dining Main | 3.37 x 2.57 | Broadloom, Open Concept |
| Master 2nd | 4.49 x 3.79 | Broadloom, W/I Closet, 5 Pc Ensuite |
| 2nd Br 2nd | 2.92 x 3.90 | Broadloom, Window, Double Closet |
| 3rd Br 2nd | 2.81 x 4.24 | Broadloom, Window, Double Closet |
| Laundry 2nd | - | Ceramic Floor |
| Family Lower | 3.97 x 4.66 | Broadloom, Window |
| XXXXXXXX | XXX XX, XXXX |
XXXX XXX XXXX |
$XXX,XXX |
| XXX XX, XXXX |
XXXXXX XXX XXXX |
$XXX,XXX |
| XXXXXXXX XXXX | XXX XX, XXXX | $520,000 XXX XXXX |
| XXXXXXXX XXXXXX | XXX XX, XXXX | $519,995 XXX XXXX |

Unnamed Windfields Farm Public School
Elementary: PublicFather Joseph Venini Catholic School
Elementary: CatholicSunset Heights Public School
Elementary: PublicSt John Paull II Catholic Elementary School
Elementary: CatholicKedron Public School
Elementary: PublicQueen Elizabeth Public School
Elementary: PublicFather Donald MacLellan Catholic Sec Sch Catholic School
Secondary: CatholicMonsignor Paul Dwyer Catholic High School
Secondary: CatholicR S Mclaughlin Collegiate and Vocational Institute
Secondary: PublicFather Leo J Austin Catholic Secondary School
Secondary: CatholicMaxwell Heights Secondary School
Secondary: PublicSinclair Secondary School
Secondary: Public

