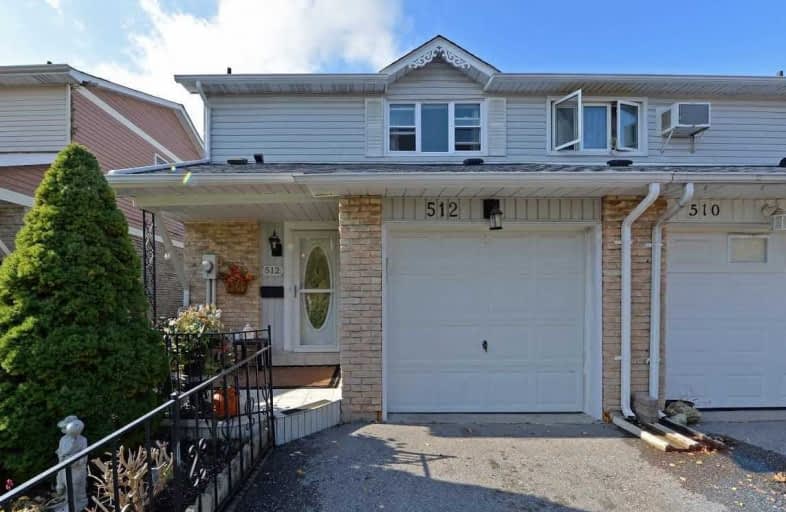Sold on Nov 01, 2020
Note: Property is not currently for sale or for rent.

-
Type: Att/Row/Twnhouse
-
Style: 2-Storey
-
Lot Size: 25.52 x 110.1 Feet
-
Age: No Data
-
Taxes: $3,110 per year
-
Days on Site: 3 Days
-
Added: Oct 29, 2020 (3 days on market)
-
Updated:
-
Last Checked: 3 months ago
-
MLS®#: E4971396
-
Listed By: Century 21 innovative realty inc., brokerage
Amazing Freehold End Unit Townhome, 3 Bedroom,3 Bath, Located In A Desirable Neighbourhood On A Quiet Street. The House Is Done From Top To Bottom With Many Upgrades Like 2 New(2020)Energy Efficient With Uv Filters Windows In Master Bedroom And Dinning Room, Rest Of The Windows Are Newer, Energy Saving Baseboards(2019), Professionally Finished Basement(2020), New Kitchen Cabinets, Beautifully Landscaped Front And Back With Covered Patio And Many More.
Extras
All Light Fixtures, All Window Coverings, Fridge, Stove, Dishwasher, Washer & Dryer, Backyard Shed, Fire Pit, Ac Window Unit. Thank You Kindly For Showing And Stay Safe.
Property Details
Facts for 512 Salisbury Street, Oshawa
Status
Days on Market: 3
Last Status: Sold
Sold Date: Nov 01, 2020
Closed Date: Dec 15, 2020
Expiry Date: Feb 25, 2021
Sold Price: $585,000
Unavailable Date: Nov 01, 2020
Input Date: Oct 29, 2020
Prior LSC: Listing with no contract changes
Property
Status: Sale
Property Type: Att/Row/Twnhouse
Style: 2-Storey
Area: Oshawa
Community: Vanier
Availability Date: 60/90 Or Tba
Inside
Bedrooms: 3
Bathrooms: 3
Kitchens: 1
Rooms: 5
Den/Family Room: No
Air Conditioning: Window Unit
Fireplace: No
Washrooms: 3
Building
Basement: Finished
Heat Type: Baseboard
Heat Source: Electric
Exterior: Alum Siding
Exterior: Brick
Water Supply: Municipal
Special Designation: Unknown
Parking
Driveway: Private
Garage Spaces: 1
Garage Type: Attached
Covered Parking Spaces: 2
Total Parking Spaces: 3
Fees
Tax Year: 2020
Tax Legal Description: Pcl K-18 Sec M1080; Pt Blk K Pl M1080, Pt 18 40R33
Taxes: $3,110
Land
Cross Street: Stevenson & Laval
Municipality District: Oshawa
Fronting On: West
Parcel Number: 16421007
Pool: None
Sewer: Sewers
Lot Depth: 110.1 Feet
Lot Frontage: 25.52 Feet
Rooms
Room details for 512 Salisbury Street, Oshawa
| Type | Dimensions | Description |
|---|---|---|
| Living Main | 3.10 x 7.00 | Combined W/Dining |
| Dining Main | 3.10 x 7.00 | Combined W/Living |
| Kitchen Main | 2.70 x 4.96 | Breakfast Area, W/O To Yard |
| Powder Rm Main | - | 2 Pc Bath |
| Master 2nd | 2.86 x 4.78 | |
| 2nd Br 2nd | 3.01 x 3.27 | |
| 3rd Br 2nd | 2.62 x 3.54 | |
| Bathroom 2nd | - | 4 Pc Bath |
| Laundry Bsmt | - | |
| Rec Bsmt | 4.58 x 6.51 | |
| Bathroom Bsmt | - | 3 Pc Bath |
| XXXXXXXX | XXX XX, XXXX |
XXXX XXX XXXX |
$XXX,XXX |
| XXX XX, XXXX |
XXXXXX XXX XXXX |
$XXX,XXX |
| XXXXXXXX XXXX | XXX XX, XXXX | $585,000 XXX XXXX |
| XXXXXXXX XXXXXX | XXX XX, XXXX | $455,000 XXX XXXX |

College Hill Public School
Elementary: PublicÉÉC Corpus-Christi
Elementary: CatholicSt Thomas Aquinas Catholic School
Elementary: CatholicVillage Union Public School
Elementary: PublicWaverly Public School
Elementary: PublicGlen Street Public School
Elementary: PublicDCE - Under 21 Collegiate Institute and Vocational School
Secondary: PublicFather Donald MacLellan Catholic Sec Sch Catholic School
Secondary: CatholicDurham Alternative Secondary School
Secondary: PublicMonsignor John Pereyma Catholic Secondary School
Secondary: CatholicR S Mclaughlin Collegiate and Vocational Institute
Secondary: PublicO'Neill Collegiate and Vocational Institute
Secondary: Public

