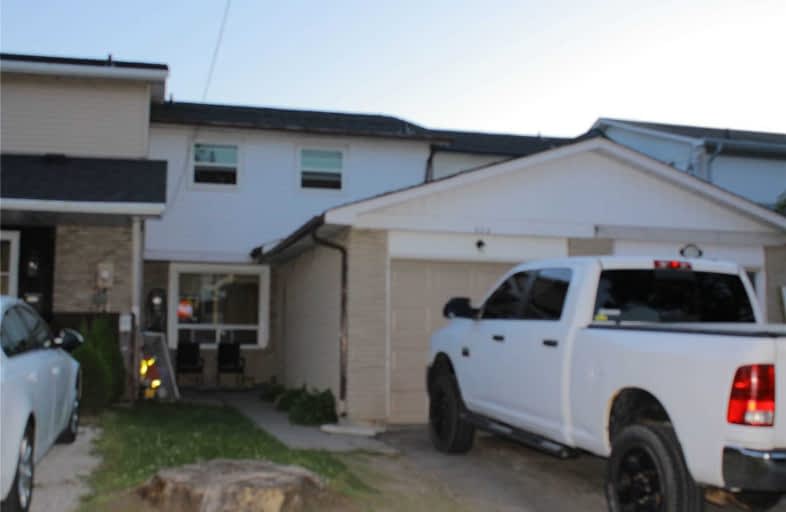Sold on Jun 17, 2020
Note: Property is not currently for sale or for rent.

-
Type: Att/Row/Twnhouse
-
Style: 2-Storey
-
Size: 1100 sqft
-
Lot Size: 20 x 110.06 Feet
-
Age: 31-50 years
-
Taxes: $3,200 per year
-
Days on Site: 4 Days
-
Added: Jun 13, 2020 (4 days on market)
-
Updated:
-
Last Checked: 2 months ago
-
MLS®#: E4792454
-
Listed By: Re/max community realty inc., brokerage
Location Location. Formerly A 4 Bedroom. Shows Well. Clean In & Out. Walking Distance To All Amenities. Close To Hwy 401 & Stevenson!
Extras
Fridge, Stove, Washer & Dryer, And All Elfs
Property Details
Facts for 524 Salisbury Street, Oshawa
Status
Days on Market: 4
Last Status: Sold
Sold Date: Jun 17, 2020
Closed Date: Aug 17, 2020
Expiry Date: Sep 12, 2020
Sold Price: $425,000
Unavailable Date: Jun 17, 2020
Input Date: Jun 13, 2020
Property
Status: Sale
Property Type: Att/Row/Twnhouse
Style: 2-Storey
Size (sq ft): 1100
Age: 31-50
Area: Oshawa
Community: Vanier
Availability Date: 60-90
Inside
Bedrooms: 3
Bathrooms: 2
Kitchens: 1
Rooms: 10
Den/Family Room: No
Air Conditioning: None
Fireplace: No
Laundry Level: Lower
Central Vacuum: N
Washrooms: 2
Building
Basement: Unfinished
Heat Type: Baseboard
Heat Source: Electric
Exterior: Alum Siding
Exterior: Brick
Water Supply: Municipal
Special Designation: Unknown
Parking
Driveway: Private
Garage Spaces: 1
Garage Type: Attached
Covered Parking Spaces: 1
Total Parking Spaces: 2
Fees
Tax Year: 2019
Tax Legal Description: Pcl K-12 Sec M1080; Pt Blk K Pl M1080 Pts 24 & 25
Taxes: $3,200
Highlights
Feature: Fenced Yard
Feature: Park
Feature: Place Of Worship
Feature: Public Transit
Feature: School
Land
Cross Street: Stevenson/Laval
Municipality District: Oshawa
Fronting On: West
Parcel Number: 164210070
Pool: None
Sewer: Sewers
Lot Depth: 110.06 Feet
Lot Frontage: 20 Feet
Zoning: Residential
Rooms
Room details for 524 Salisbury Street, Oshawa
| Type | Dimensions | Description |
|---|---|---|
| Living Main | 3.96 x 4.75 | Laminate |
| Dining Main | 2.93 x 3.86 | Laminate |
| Kitchen Main | 2.72 x 3.18 | Vinyl Floor |
| Bathroom Main | - | |
| Master Upper | 5.50 x 5.90 | Laminate |
| 2nd Br Upper | 2.55 x 2.88 | Laminate |
| 3rd Br Upper | 2.12 x 3.56 | Laminate |
| Bathroom Bsmt | - |
| XXXXXXXX | XXX XX, XXXX |
XXXX XXX XXXX |
$XXX,XXX |
| XXX XX, XXXX |
XXXXXX XXX XXXX |
$XXX,XXX |
| XXXXXXXX XXXX | XXX XX, XXXX | $425,000 XXX XXXX |
| XXXXXXXX XXXXXX | XXX XX, XXXX | $399,999 XXX XXXX |

College Hill Public School
Elementary: PublicÉÉC Corpus-Christi
Elementary: CatholicSt Thomas Aquinas Catholic School
Elementary: CatholicVillage Union Public School
Elementary: PublicWaverly Public School
Elementary: PublicGlen Street Public School
Elementary: PublicDCE - Under 21 Collegiate Institute and Vocational School
Secondary: PublicDurham Alternative Secondary School
Secondary: PublicG L Roberts Collegiate and Vocational Institute
Secondary: PublicMonsignor John Pereyma Catholic Secondary School
Secondary: CatholicR S Mclaughlin Collegiate and Vocational Institute
Secondary: PublicO'Neill Collegiate and Vocational Institute
Secondary: Public

